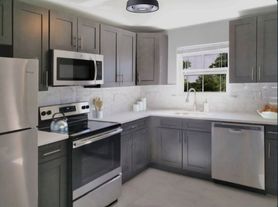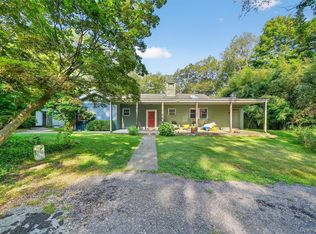Super spacious end unit in Pheasant Run, Millwood with Chappaqua Schools. The front covered porch leads you inside to a soaring two story
entry foyer with skylight. This expansive townhome is an exceptional offering with 2 primary suites on the second floor, and an additional finished lower level which can be used as a third ensuite bedroom with full marble bathroom featuring radiant heated floors. Living room offers a wet bar with wine fridge, elegant fireplace and sliding doors to a private deck. The chef's kitchen features a large island, Sub Zero refrigerator, Thermador cooktop, Dacor oven, granite countertops, high end cabinetry and radiant heated floors. You will love this resort style living with great amenities: snow removal, landscaping, tennis courts, pool, close to shopping and highways. Bike trail and walking path to Gedney Park is only minutes away. Garage available for an extra fee. Small pets considered.
Condo for rent
$5,400/mo
74 Pheasant Run UNIT 74, Millwood, NY 10546
2beds
2,700sqft
Price may not include required fees and charges.
Condo
Available now
Central air
Electric dryer hookup laundry
1 Parking space parking
Oil, baseboard, radiant
What's special
Elegant fireplaceAdditional finished lower levelFront covered porchPrivate deckExpansive townhomeGranite countertopsHigh end cabinetry
- 59 days |
- -- |
- -- |
Zillow last checked: 8 hours ago
Listing updated: November 15, 2025 at 09:37pm
Travel times
Looking to buy when your lease ends?
Consider a first-time homebuyer savings account designed to grow your down payment with up to a 6% match & a competitive APY.
Facts & features
Interior
Bedrooms & bathrooms
- Bedrooms: 2
- Bathrooms: 4
- Full bathrooms: 3
- 1/2 bathrooms: 1
Heating
- Oil, Baseboard, Radiant
Cooling
- Central Air
Appliances
- Included: Dishwasher, Dryer, Microwave, Oven, Refrigerator, Stove, Washer
- Laundry: Electric Dryer Hookup, In Hall, In Unit, Washer/Dryer Hookup
Features
- Beamed Ceilings, Breakfast Bar, Built-in Features, Cathedral Ceiling(s), Chefs Kitchen, Eat-in Kitchen, Entrance Foyer, Granite Counters, High Ceilings, His and Hers Closets, Kitchen Island, Primary Bathroom, Walk-In Closet(s)
- Has basement: Yes
Interior area
- Total interior livable area: 2,700 sqft
Property
Parking
- Total spaces: 1
- Parking features: Covered
- Details: Contact manager
Features
- Exterior features: Association Fees included in rent, Beamed Ceilings, Breakfast Bar, Built-in Features, Cathedral Ceiling(s), Chefs Kitchen, Community, Eat-in Kitchen, Electric Dryer Hookup, Entrance Foyer, Garbage included in rent, Granite Counters, Grounds Care included in rent, Heating system: Baseboard, Heating system: Radiant, Heating: Oil, High Ceilings, His and Hers Closets, In Ground, In Hall, Kitchen Island, Living Room, Primary Bathroom, Sewage included in rent, Snow Removal included in rent, Stainless Steel Appliance(s), Unassigned, View Type: Mountain(s), View Type: Neighborhood, Walk-In Closet(s), Washer/Dryer Hookup, Wood Burning
Details
- Parcel number: 119360000800200000010000010000074
Construction
Type & style
- Home type: Condo
- Property subtype: Condo
Condition
- Year built: 1986
Utilities & green energy
- Utilities for property: Garbage, Sewage
Community & HOA
Location
- Region: Millwood
Financial & listing details
- Lease term: 12 Months
Price history
| Date | Event | Price |
|---|---|---|
| 11/14/2025 | Price change | $5,400-1.8%$2/sqft |
Source: OneKey® MLS #917529 | ||
| 9/26/2025 | Listed for rent | $5,500$2/sqft |
Source: OneKey® MLS #917529 | ||
| 8/27/2014 | Sold | $535,000$198/sqft |
Source: | ||

