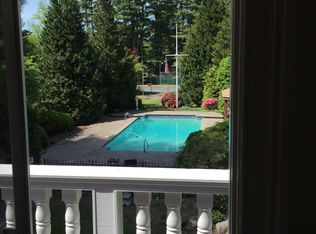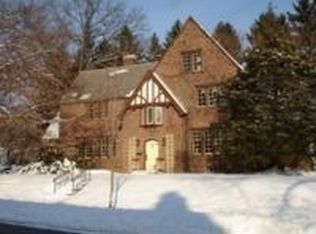Sold for $680,000 on 11/19/24
$680,000
74 Poor St #74, Andover, MA 01810
4beds
1,919sqft
Condex
Built in 1923
-- sqft lot
$-- Zestimate®
$354/sqft
$-- Estimated rent
Home value
Not available
Estimated sales range
Not available
Not available
Zestimate® history
Loading...
Owner options
Explore your selling options
What's special
This well maintained 4-bedroom TH is situated in one of Andover's most desirable neighborhoods. The sunlit living room, featuring 8.5-foot ceilings, gleaming hardwood floors, a wood-burning fireplace, and elegant crown molding, creates a warm, welcoming atmosphere for both relaxation & entertaining. Adjacent to the living rm is a dining rm w/ a built-in China cabinet w/ glass doors, crown molding, and a French door leading to a charming 3-season room. This room, with slider access to the backyard, extends the living space and offers a peaceful retreat. The updated eat-in kitchen combines style and function, boasting quartz countertops, plenty of cabinetry, and luxury vinyl flooring—perfect for casual meals and gatherings. Upstairs are 4 nicely sized bedrooms w/ hardwood floors and ample closet space, plus a full bath. Add’l features: walk-up attic w/ potential for expansion, new heating system, newer windows, close to downtown, & commuter rail & in the new West Elementary Sch district!
Zillow last checked: 8 hours ago
Listing updated: November 19, 2024 at 07:34am
Listed by:
The Carroll Group 978-475-2100,
RE/MAX Partners 978-475-2100,
Thomas Carroll 978-502-8347
Bought with:
Maryann Czerepak
Royal Realty, Inc.
Source: MLS PIN,MLS#: 73286099
Facts & features
Interior
Bedrooms & bathrooms
- Bedrooms: 4
- Bathrooms: 2
- Full bathrooms: 1
- 1/2 bathrooms: 1
Primary bedroom
- Features: Flooring - Hardwood
- Level: Second
- Area: 210
- Dimensions: 14 x 15
Bedroom 2
- Features: Flooring - Hardwood
- Level: Second
- Area: 180
- Dimensions: 12 x 15
Bedroom 3
- Features: Flooring - Hardwood
- Level: Second
- Area: 154
- Dimensions: 11 x 14
Bedroom 4
- Features: Flooring - Hardwood
- Level: Second
- Area: 143
- Dimensions: 11 x 13
Primary bathroom
- Features: No
Bathroom 1
- Features: Bathroom - Half, Flooring - Vinyl
- Level: First
- Area: 24
- Dimensions: 4 x 6
Bathroom 2
- Features: Bathroom - Full, Closet - Linen, Flooring - Stone/Ceramic Tile
- Level: Second
- Area: 48
- Dimensions: 6 x 8
Dining room
- Features: Closet/Cabinets - Custom Built, Flooring - Hardwood, French Doors, Crown Molding
- Level: First
- Area: 182
- Dimensions: 13 x 14
Kitchen
- Features: Flooring - Vinyl, Flooring - Wood, Dining Area, Countertops - Stone/Granite/Solid
- Level: First
- Area: 238
- Dimensions: 14 x 17
Living room
- Features: Flooring - Hardwood, Crown Molding
- Level: First
- Area: 294
- Dimensions: 21 x 14
Heating
- Central, Steam, Natural Gas, Individual, Unit Control
Cooling
- None
Appliances
- Laundry: In Basement, Electric Dryer Hookup
Features
- Ceiling Fan(s), Slider, Closet, Sun Room, Foyer
- Flooring: Wood, Tile, Vinyl, Flooring - Hardwood
- Doors: French Doors, Storm Door(s)
- Windows: Insulated Windows
- Has basement: Yes
- Number of fireplaces: 1
- Fireplace features: Living Room
Interior area
- Total structure area: 1,919
- Total interior livable area: 1,919 sqft
Property
Parking
- Total spaces: 2
- Parking features: Off Street, Tandem
- Uncovered spaces: 2
Features
- Entry location: Unit Placement(Street)
- Patio & porch: Porch
- Exterior features: Porch
Details
- Zoning: SRA
Construction
Type & style
- Home type: MultiFamily
- Property subtype: Condex
- Attached to another structure: Yes
Materials
- Frame, Brick
- Roof: Slate
Condition
- Year built: 1923
Utilities & green energy
- Electric: 220 Volts, Circuit Breakers, 200+ Amp Service
- Sewer: Public Sewer
- Water: Public
- Utilities for property: for Gas Range, for Gas Oven, for Electric Dryer, Icemaker Connection
Community & neighborhood
Community
- Community features: Public Transportation, Shopping, Park, Golf
Location
- Region: Andover
HOA & financial
HOA
- HOA fee: $250 monthly
- Services included: Water, Sewer, Insurance, Maintenance Grounds, Snow Removal
Price history
| Date | Event | Price |
|---|---|---|
| 11/19/2024 | Sold | $680,000-2.8%$354/sqft |
Source: MLS PIN #73286099 | ||
| 9/12/2024 | Contingent | $699,900$365/sqft |
Source: MLS PIN #73286099 | ||
| 9/5/2024 | Listed for sale | $699,900$365/sqft |
Source: MLS PIN #73286099 | ||
Public tax history
Tax history is unavailable.
Neighborhood: 01810
Nearby schools
GreatSchools rating
- 9/10West Elementary SchoolGrades: K-5Distance: 1.2 mi
- 8/10Andover West Middle SchoolGrades: 6-8Distance: 1.1 mi
- 10/10Andover High SchoolGrades: 9-12Distance: 1.2 mi
Schools provided by the listing agent
- Elementary: West
- Middle: West
- High: Ahs
Source: MLS PIN. This data may not be complete. We recommend contacting the local school district to confirm school assignments for this home.

Get pre-qualified for a loan
At Zillow Home Loans, we can pre-qualify you in as little as 5 minutes with no impact to your credit score.An equal housing lender. NMLS #10287.

