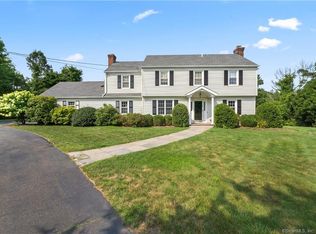Sold for $1,100,000
$1,100,000
74 Powderhorn Drive, Ridgefield, CT 06877
4beds
4,182sqft
Single Family Residence
Built in 1968
1.04 Acres Lot
$1,274,700 Zestimate®
$263/sqft
$6,879 Estimated rent
Home value
$1,274,700
$1.15M - $1.41M
$6,879/mo
Zestimate® history
Loading...
Owner options
Explore your selling options
What's special
Nestled on over an acre of private land at the end of a cul-de-sac close to the town center. This 4BR, 3.5 Bath Colonial is filled with natural light, tasteful updated interiors & hardwood floors throughout. An ideal spot for needed privacy can be found on the first-floor Office/Music Rm. The Eat-In Kitchen boasts SS appliances, gas cooktop, a generously sized breakfast bar + a separate dining area. Enjoy the warmth of the wood-burning stove & the airy ambiance of the oversized Family Room, with picturesque views of the large rear yard. The Formal Living Room has a lovely wood-burning fireplace and the nearby Dining Room with French Doors allows access to a spacious wrap-around deck. Enjoy easy access to the garage from the main level, where a spacious Mudroom and Powder Room await. Upstairs, the Primary Bedroom is a sanctuary, featuring vaulted ceilings, abundant natural light, two walk-in closets, and a luxurious ensuite bathroom with a heated towel rack, bathtub, steam shower & double sinks. Three additional bedrooms and another full bathroom, Loft/Den area & Laundry complete the upper level. The LL is finished and includes a full bathroom offering versatility and additional living space. A second driveway off the walkout lower level offers easy convenience. Outside, the expansive backyard offers space for outdoor entertaining w/a deck area & mature trees providing shade & privacy. Minutes to Main Street w/premier restaurants & CT's #1 Cultural district. Approx. 1HR to NY
Zillow last checked: 8 hours ago
Listing updated: October 01, 2024 at 12:30am
Listed by:
Karla Murtaugh 203-856-5534,
Compass Connecticut, LLC 203-290-2477
Bought with:
Mike Anderson
Coldwell Banker Realty
Source: Smart MLS,MLS#: 24009145
Facts & features
Interior
Bedrooms & bathrooms
- Bedrooms: 4
- Bathrooms: 4
- Full bathrooms: 3
- 1/2 bathrooms: 1
Primary bedroom
- Features: Vaulted Ceiling(s), Ceiling Fan(s), Full Bath, Walk-In Closet(s), Hardwood Floor
- Level: Upper
- Area: 370.5 Square Feet
- Dimensions: 15 x 24.7
Bedroom
- Features: Hardwood Floor
- Level: Upper
- Area: 139.38 Square Feet
- Dimensions: 13.8 x 10.1
Bedroom
- Features: Hardwood Floor
- Level: Upper
- Area: 204.24 Square Feet
- Dimensions: 13.8 x 14.8
Bedroom
- Features: Hardwood Floor
- Level: Upper
- Area: 260.64 Square Feet
- Dimensions: 14.4 x 18.1
Dining room
- Features: French Doors, Hardwood Floor
- Level: Main
- Area: 269.66 Square Feet
- Dimensions: 13.9 x 19.4
Family room
- Features: Vaulted Ceiling(s), Wood Stove, Sliders, Hardwood Floor
- Level: Main
- Area: 569.08 Square Feet
- Dimensions: 16.4 x 34.7
Kitchen
- Features: Breakfast Bar, Granite Counters
- Level: Main
- Area: 162.54 Square Feet
- Dimensions: 12.9 x 12.6
Living room
- Features: Fireplace, Hardwood Floor
- Level: Main
- Area: 265.99 Square Feet
- Dimensions: 12.6 x 21.11
Loft
- Features: Hardwood Floor
- Level: Upper
- Area: 366.3 Square Feet
- Dimensions: 22.2 x 16.5
Rec play room
- Features: Full Bath
- Level: Lower
- Area: 618.2 Square Feet
- Dimensions: 22 x 28.1
Study
- Features: Hardwood Floor
- Level: Main
- Area: 204.18 Square Feet
- Dimensions: 12.3 x 16.6
Heating
- Baseboard, Zoned, Oil
Cooling
- Central Air, Ductless, Zoned
Appliances
- Included: Gas Cooktop, Oven, Refrigerator, Dishwasher, Washer, Dryer, Water Heater
Features
- Basement: Full,Storage Space,Finished
- Attic: Pull Down Stairs
- Number of fireplaces: 1
Interior area
- Total structure area: 4,182
- Total interior livable area: 4,182 sqft
- Finished area above ground: 3,588
- Finished area below ground: 594
Property
Parking
- Total spaces: 2
- Parking features: Attached
- Attached garage spaces: 2
Features
- Patio & porch: Deck
- Exterior features: Garden, Stone Wall
Lot
- Size: 1.04 Acres
- Features: Few Trees, Sloped, Cul-De-Sac
Details
- Parcel number: 281738
- Zoning: RAA
Construction
Type & style
- Home type: SingleFamily
- Architectural style: Colonial
- Property subtype: Single Family Residence
Materials
- Wood Siding
- Foundation: Concrete Perimeter
- Roof: Asphalt
Condition
- New construction: No
- Year built: 1968
Utilities & green energy
- Sewer: Septic Tank
- Water: Well
Community & neighborhood
Community
- Community features: Basketball Court, Golf, Health Club, Library, Park, Playground
Location
- Region: Ridgefield
Price history
| Date | Event | Price |
|---|---|---|
| 7/11/2024 | Sold | $1,100,000+0.5%$263/sqft |
Source: | ||
| 6/8/2024 | Pending sale | $1,095,000$262/sqft |
Source: | ||
| 4/11/2024 | Listed for sale | $1,095,000+12.3%$262/sqft |
Source: | ||
| 9/1/2022 | Sold | $975,000-2.3%$233/sqft |
Source: | ||
| 7/28/2022 | Contingent | $998,000$239/sqft |
Source: | ||
Public tax history
| Year | Property taxes | Tax assessment |
|---|---|---|
| 2025 | $19,633 +3.9% | $716,800 |
| 2024 | $18,888 +2.1% | $716,800 |
| 2023 | $18,501 +8.7% | $716,800 +19.8% |
Find assessor info on the county website
Neighborhood: 06877
Nearby schools
GreatSchools rating
- 9/10Farmingville Elementary SchoolGrades: K-5Distance: 0.4 mi
- 9/10East Ridge Middle SchoolGrades: 6-8Distance: 1.3 mi
- 10/10Ridgefield High SchoolGrades: 9-12Distance: 4 mi
Schools provided by the listing agent
- Elementary: Farmingville
- Middle: East Ridge
- High: Ridgefield
Source: Smart MLS. This data may not be complete. We recommend contacting the local school district to confirm school assignments for this home.
Get pre-qualified for a loan
At Zillow Home Loans, we can pre-qualify you in as little as 5 minutes with no impact to your credit score.An equal housing lender. NMLS #10287.
Sell for more on Zillow
Get a Zillow Showcase℠ listing at no additional cost and you could sell for .
$1,274,700
2% more+$25,494
With Zillow Showcase(estimated)$1,300,194
