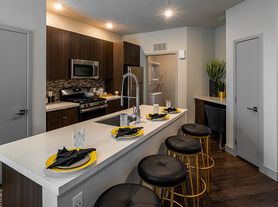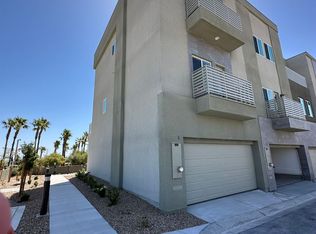Welcome to this stunning, fully furnished home located in Sterling Ridge at The Ridges in Summerlin. This spacious residence features 4 bedrooms and 4.5 bathrooms, including one bedroom and bathroom on the main level. The gourmet kitchen boasts a large granite island, breakfast bar, high-end appliances, double ovens, and a 5-burner stove. Enjoy the expansive formal living room and separate family room, both centered around an oversized linear fireplace. The master bedroom, located upstairs, includes a fireplace and an extended balcony offering partial views of the Strip and mountains. Each bedroom is equipped with walk-in closets and built-in ceiling lights. Don't miss the extended balcony overlooking the inviting pool and spa, complete with waterfall features. Available now for rent.
The data relating to real estate for sale on this web site comes in part from the INTERNET DATA EXCHANGE Program of the Greater Las Vegas Association of REALTORS MLS. Real estate listings held by brokerage firms other than this site owner are marked with the IDX logo.
Information is deemed reliable but not guaranteed.
Copyright 2022 of the Greater Las Vegas Association of REALTORS MLS. All rights reserved.
House for rent
$12,500/mo
74 Pristine Glen St, Las Vegas, NV 89135
4beds
3,776sqft
Price may not include required fees and charges.
Singlefamily
Available now
No pets
Central air, electric, ceiling fan
In unit laundry
3 Attached garage spaces parking
Fireplace
What's special
- 214 days |
- -- |
- -- |
Travel times
Looking to buy when your lease ends?
Consider a first-time homebuyer savings account designed to grow your down payment with up to a 6% match & 3.83% APY.
Facts & features
Interior
Bedrooms & bathrooms
- Bedrooms: 4
- Bathrooms: 5
- Full bathrooms: 3
- 3/4 bathrooms: 1
- 1/2 bathrooms: 1
Heating
- Fireplace
Cooling
- Central Air, Electric, Ceiling Fan
Appliances
- Included: Dishwasher, Disposal, Double Oven, Dryer, Microwave, Oven, Refrigerator, Washer
- Laundry: In Unit
Features
- Bedroom on Main Level, Ceiling Fan(s), Window Treatments
- Flooring: Tile
- Has fireplace: Yes
- Furnished: Yes
Interior area
- Total interior livable area: 3,776 sqft
Property
Parking
- Total spaces: 3
- Parking features: Attached, Garage, Private, Covered
- Has attached garage: Yes
- Details: Contact manager
Features
- Stories: 2
- Exterior features: Architecture Style: Two Story, Association Fees included in rent, Attached, Bedroom on Main Level, Ceiling Fan(s), Clubhouse, Fitness Center, Garage, Garbage included in rent, Gated, Golf Course, Grounds Care included in rent, Guard, Park, Pet Park, Pets - No, Pickleball, Playground, Pool, Pool Maintenance included in rent, Private, Sewage included in rent, Shelves, Tennis Court(s), Water Heater, Water Softener, Window Treatments
- Has private pool: Yes
- Has spa: Yes
- Spa features: Hottub Spa
Details
- Parcel number: 16423514010
Construction
Type & style
- Home type: SingleFamily
- Property subtype: SingleFamily
Condition
- Year built: 2015
Utilities & green energy
- Utilities for property: Garbage, Sewage
Community & HOA
Community
- Features: Clubhouse, Fitness Center, Playground, Tennis Court(s)
- Security: Gated Community
HOA
- Amenities included: Fitness Center, Pool, Tennis Court(s)
Location
- Region: Las Vegas
Financial & listing details
- Lease term: Contact For Details
Price history
| Date | Event | Price |
|---|---|---|
| 7/16/2025 | Price change | $12,500-7.4%$3/sqft |
Source: LVR #2661140 | ||
| 4/21/2025 | Price change | $13,500-6.9%$4/sqft |
Source: LVR #2661140 | ||
| 3/8/2025 | Listed for rent | $14,500$4/sqft |
Source: LVR #2661140 | ||
| 5/30/2024 | Sold | $2,000,000$530/sqft |
Source: | ||
| 4/25/2024 | Pending sale | $2,000,000$530/sqft |
Source: | ||

