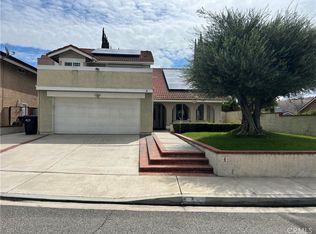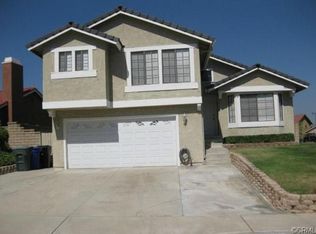Sold for $875,000
Listing Provided by:
Ty Courtney Wallace DRE #01016494 909-861-9835,
Coldwell Banker Tri-Counties R
Bought with: I.X.A.
$875,000
74 Rainbow Ridge Rd, Pomona, CA 91766
4beds
2,040sqft
Single Family Residence
Built in 1982
6,798 Square Feet Lot
$948,100 Zestimate®
$429/sqft
$3,785 Estimated rent
Home value
$948,100
$901,000 - $996,000
$3,785/mo
Zestimate® history
Loading...
Owner options
Explore your selling options
What's special
Welcome to this original owner home of 42 years! This is a split level (known as the Abilene floorplan) 4-bedroom, 3-bathroom home built by W & A Builders. This is in the desirable Hearthstone subdivision of Phillips Ranch. Located on a spacious corner lot with a quiet cul de sac street that is seldom travelled, running along the north side of the home. A mid-level entry with double doors and a covered front porch welcomes you. The cathedral ceiling in the living room gives an open-air feeling. There is a formal dining room adjacent the foyer with access to the kitchen. The kitchen features a nook with views to the back yard. Formica countertops, recessed lights, tile floors, and newer appliances will be appreciated. Down a short flight of stairs is a family room with fireplace, a downstairs bedroom and a 3/4 bath. Direct garage access with automatic opener. Off of the family room is a sliding door to the spacious back yard. Recessed lights and a ceiling fan compliment the family room. From the foyer there is another short flight of stairs to the primary bedroom and 2 additional secondary bedrooms, along with a hallway full bathroom. The primary bedroom boasts a private balcony that has a refinished tile floor- affording great views of the neighborhood and a place for morning coffee. A walk-in closet and double sinks in the master bathroom. The backyard is ideal for entertaining with a covered patio, slab deck, garden area, and ample lawn area. Mature fruit trees include: loquat, tangerine, fig, persimmon, and orange. There is plenty of room for a future pool/spa. Beautiful laminate wood floors throughout. Schools are award winning and shared with N. Diamond Bar. Easy freeway and shopping access makes Phillips Ranch a super place to live! 5 minutes from local shopping such as Walmart, Target, Winco, and a myriad of shops and restaurants. The Shoppes in Chino Hills or the Spectrum in Chino are literally a 10-minute drive away.
Zillow last checked: 8 hours ago
Listing updated: March 08, 2024 at 10:02pm
Listing Provided by:
Ty Courtney Wallace DRE #01016494 909-861-9835,
Coldwell Banker Tri-Counties R
Bought with:
Mary-Ann Picker, DRE #02013433
I.X.A.
Source: CRMLS,MLS#: TR24012786 Originating MLS: California Regional MLS
Originating MLS: California Regional MLS
Facts & features
Interior
Bedrooms & bathrooms
- Bedrooms: 4
- Bathrooms: 3
- Full bathrooms: 3
- Main level bathrooms: 1
- Main level bedrooms: 1
Bedroom
- Features: Bedroom on Main Level
Bathroom
- Features: Bathtub, Dual Sinks, Separate Shower, Tub Shower, Walk-In Shower
Heating
- Central, Forced Air, Natural Gas
Cooling
- Central Air
Appliances
- Included: Dishwasher, Disposal, Gas Range, Microwave, Vented Exhaust Fan, Water To Refrigerator
- Laundry: Washer Hookup, Electric Dryer Hookup, Gas Dryer Hookup, In Garage
Features
- Breakfast Area, Cathedral Ceiling(s), Separate/Formal Dining Room, Laminate Counters, Bedroom on Main Level, Dressing Area
- Flooring: Tile, Wood
- Windows: Blinds
- Has fireplace: Yes
- Fireplace features: Family Room, Gas, Gas Starter, Wood Burning
- Common walls with other units/homes: No Common Walls
Interior area
- Total interior livable area: 2,040 sqft
Property
Parking
- Total spaces: 2
- Parking features: Door-Multi, Direct Access, Driveway, Garage Faces Front, Garage, Garage Door Opener
- Attached garage spaces: 2
Features
- Levels: Two
- Stories: 2
- Entry location: 1
- Patio & porch: Concrete, Covered, Front Porch, Patio, Wood
- Pool features: None
- Spa features: None
- Fencing: Block,Good Condition
- Has view: Yes
- View description: None
Lot
- Size: 6,798 sqft
- Features: Back Yard, Corner Lot, Corners Marked, Front Yard, Sprinklers In Rear, Sprinklers In Front, Lawn, Landscaped, Level, Rectangular Lot, Street Level, Yard
Details
- Parcel number: 8708020037
- Zoning: POPRD*
- Special conditions: Standard
Construction
Type & style
- Home type: SingleFamily
- Architectural style: Traditional
- Property subtype: Single Family Residence
Materials
- Drywall, Frame, Stucco
- Foundation: Slab
- Roof: Metal,Shingle
Condition
- New construction: No
- Year built: 1982
Utilities & green energy
- Electric: Electricity - On Property, Standard
- Sewer: Sewer Tap Paid
- Water: Public
- Utilities for property: Cable Connected, Electricity Connected, Natural Gas Connected, Phone Connected, Sewer Connected, Underground Utilities, Water Connected
Community & neighborhood
Security
- Security features: Carbon Monoxide Detector(s), Firewall(s), Fire Rated Drywall, Smoke Detector(s)
Community
- Community features: Curbs, Dog Park, Gutter(s), Storm Drain(s), Street Lights, Suburban, Sidewalks
Location
- Region: Pomona
Other
Other facts
- Listing terms: Cash,Cash to New Loan,FHA,VA Loan
- Road surface type: Paved
Price history
| Date | Event | Price |
|---|---|---|
| 3/8/2024 | Sold | $875,000$429/sqft |
Source: | ||
| 2/6/2024 | Pending sale | $875,000$429/sqft |
Source: | ||
| 1/21/2024 | Listed for sale | $875,000$429/sqft |
Source: | ||
| 3/24/2021 | Listing removed | -- |
Source: Owner Report a problem | ||
| 6/15/2019 | Listing removed | $2,900$1/sqft |
Source: Owner Report a problem | ||
Public tax history
| Year | Property taxes | Tax assessment |
|---|---|---|
| 2025 | $7,346 +65.1% | $513,436 +66.2% |
| 2024 | $4,449 +1.9% | $308,847 +2% |
| 2023 | $4,367 +1.5% | $302,792 +2% |
Find assessor info on the county website
Neighborhood: Phillips Ranch
Nearby schools
GreatSchools rating
- 3/10Decker Elementary SchoolGrades: K-6Distance: 0.6 mi
- 5/10Lorbeer Middle SchoolGrades: 7-8Distance: 2.8 mi
- 8/10Diamond Ranch High SchoolGrades: 9-12Distance: 1.1 mi
Schools provided by the listing agent
- Elementary: Decker
- Middle: Lorbeer
- High: Diamond Ranch
Source: CRMLS. This data may not be complete. We recommend contacting the local school district to confirm school assignments for this home.
Get a cash offer in 3 minutes
Find out how much your home could sell for in as little as 3 minutes with a no-obligation cash offer.
Estimated market value$948,100
Get a cash offer in 3 minutes
Find out how much your home could sell for in as little as 3 minutes with a no-obligation cash offer.
Estimated market value
$948,100

