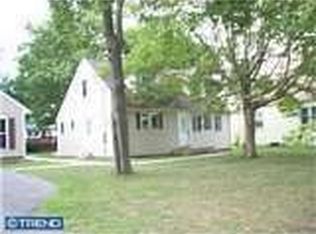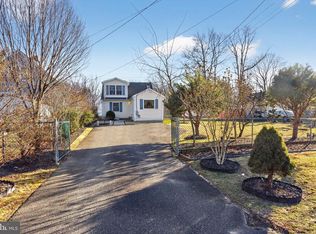Sold for $435,000
$435,000
74 Ribsam St, Hamilton, NJ 08619
4beds
1,452sqft
Single Family Residence
Built in 1941
7,840.8 Square Feet Lot
$447,800 Zestimate®
$300/sqft
$3,114 Estimated rent
Home value
$447,800
$399,000 - $502,000
$3,114/mo
Zestimate® history
Loading...
Owner options
Explore your selling options
What's special
Come and have a look-see! This is a beautiful, move-in ready 4 bedroom/2 full bathroom Cape Cod on a quiet dead end street. This house boasts a spacious layout with bedrooms on both floors. The living room is equipped with a surround sound system. There is a fully updated kitchen with a nice sized center island and nicely done granite countertops to go along with the lovely, calming and easy to clean backsplash. Hardwood flooring and panel flooring throughout the general living spaces and carpeting in the bedrooms and upstairs. An extra perk is the Main Floor Laundry with multiple cabinets for storage. The backyard is fenced in for your private enjoyment with a large patio and numerous decorative plants/foliage/flowers throughout.... very peaceful and serene. To add to that, installed is a drip irrigation system for the landscaping so you will never have to drag around a hose. The basement is spacious, clean and dry and has a very nicely installed Whole House Water Filtration System. Also, a nice extra feature is the double wide driveway for your off-street parking needs and large availability for on-street parking as well just in case you would like to entertain some guests. The home is safe and secure with an 8 camera high definition security system with two way audio and night vision. Don't wait to put your offer in on this one. IT WILL NOT LAST LONG.
Zillow last checked: 8 hours ago
Listing updated: June 20, 2025 at 10:55am
Listed by:
P.J. Hummel 609-977-9915,
Action USA Jay Robert Realtors
Bought with:
Carol Robinson, 339779
RE/MAX Diamond Realtors
Source: Bright MLS,MLS#: NJME2058272
Facts & features
Interior
Bedrooms & bathrooms
- Bedrooms: 4
- Bathrooms: 2
- Full bathrooms: 2
- Main level bathrooms: 1
- Main level bedrooms: 2
Primary bedroom
- Level: Upper
- Area: 154 Square Feet
- Dimensions: 14 X 11
Primary bedroom
- Level: Unspecified
Bedroom 1
- Level: Upper
- Area: 156 Square Feet
- Dimensions: 13 X 12
Bedroom 2
- Level: Main
- Area: 156 Square Feet
- Dimensions: 13 X 12
Bedroom 3
- Level: Main
- Area: 88 Square Feet
- Dimensions: 11 X 8
Other
- Features: Attic - Access Panel
- Level: Unspecified
Family room
- Level: Main
- Area: 168 Square Feet
- Dimensions: 14 X 12
Kitchen
- Features: Kitchen - Gas Cooking, Double Sink
- Level: Main
- Area: 120 Square Feet
- Dimensions: 12 X 10
Living room
- Level: Main
- Area: 168 Square Feet
- Dimensions: 14 X 12
Heating
- Hot Water, Natural Gas
Cooling
- Central Air, Electric
Appliances
- Included: Gas Water Heater
- Laundry: Main Level
Features
- Ceiling Fan(s), Eat-in Kitchen
- Flooring: Wood, Carpet, Tile/Brick
- Basement: Full,Unfinished
- Has fireplace: No
Interior area
- Total structure area: 1,452
- Total interior livable area: 1,452 sqft
- Finished area above ground: 1,452
- Finished area below ground: 0
Property
Parking
- Total spaces: 6
- Parking features: Driveway
- Uncovered spaces: 6
Accessibility
- Accessibility features: None
Features
- Levels: Two
- Stories: 2
- Patio & porch: Porch, Patio
- Pool features: None
Lot
- Size: 7,840 sqft
- Dimensions: 60.00 x 130.00
- Features: Level, Open Lot, Front Yard, Rear Yard, SideYard(s)
Details
- Additional structures: Above Grade, Below Grade
- Parcel number: 030191900004
- Zoning: RESID
- Special conditions: Standard
Construction
Type & style
- Home type: SingleFamily
- Architectural style: Cape Cod
- Property subtype: Single Family Residence
Materials
- Vinyl Siding
- Foundation: Block
- Roof: Pitched,Shingle
Condition
- New construction: No
- Year built: 1941
Utilities & green energy
- Sewer: Public Sewer
- Water: Public
- Utilities for property: Cable Connected
Community & neighborhood
Location
- Region: Hamilton
- Subdivision: None Available
- Municipality: HAMILTON TWP
Other
Other facts
- Listing agreement: Exclusive Right To Sell
- Listing terms: Conventional,FHA
- Ownership: Fee Simple
Price history
| Date | Event | Price |
|---|---|---|
| 6/20/2025 | Sold | $435,000+5.6%$300/sqft |
Source: | ||
| 5/23/2025 | Pending sale | $412,000$284/sqft |
Source: | ||
| 5/9/2025 | Contingent | $412,000$284/sqft |
Source: | ||
| 4/30/2025 | Price change | $412,000-6.4%$284/sqft |
Source: | ||
| 4/21/2025 | Listed for sale | $440,000+93.4%$303/sqft |
Source: | ||
Public tax history
| Year | Property taxes | Tax assessment |
|---|---|---|
| 2025 | $6,696 | $190,000 |
| 2024 | $6,696 +4.5% | $190,000 |
| 2023 | $6,409 +3.4% | $190,000 |
Find assessor info on the county website
Neighborhood: 08619
Nearby schools
GreatSchools rating
- 5/10Klockner Elementary SchoolGrades: PK-5Distance: 0.6 mi
- 5/10Richard C Crockett Middle SchoolGrades: 6-8Distance: 3.5 mi
- 2/10Hamilton North-Nottingham High SchoolGrades: 9-12Distance: 0.3 mi
Schools provided by the listing agent
- District: Hamilton Township
Source: Bright MLS. This data may not be complete. We recommend contacting the local school district to confirm school assignments for this home.
Get a cash offer in 3 minutes
Find out how much your home could sell for in as little as 3 minutes with a no-obligation cash offer.
Estimated market value$447,800
Get a cash offer in 3 minutes
Find out how much your home could sell for in as little as 3 minutes with a no-obligation cash offer.
Estimated market value
$447,800

