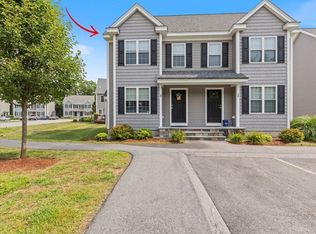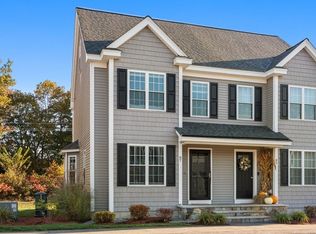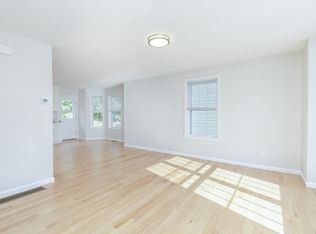Sold for $194,301
$194,301
74 Riley Rd #88, Tyngsboro, MA 01879
2beds
1,044sqft
Condominium, Townhouse
Built in 2019
-- sqft lot
$-- Zestimate®
$186/sqft
$-- Estimated rent
Home value
Not available
Estimated sales range
Not available
Not available
Zestimate® history
Loading...
Owner options
Explore your selling options
What's special
Welcome to this gorgeous and beautifully maintained townhome at Tyngsboro Crossing! Upon entrance into this young 2019 condominium, you'll be greeted with a sunlight filled living room, equipped with hardwood floors and neutral paint colors throughout! The adjacent and fully applianced kitchen and open concept dining area, make for easy entertaining. There is an exterior entrance off the kitchen, that leads onto the exclusive back deck, allowing for a peaceful outdoor space to enjoy through the year! Convenient half bath location on the main level as well. The 2nd floor hosts both bedrooms and a full bath, with ample closet space throughout! Plenty of storage in the basement, natural gas for heat and cooking, tankless hot water heater and TWO DEEDED parking spots right in front of the property! Unit subject to affordable housing and resale restrictions. Income and asset limits apply. Actual unit number on the physical property is #74 even though the deed states unit #88.
Zillow last checked: 8 hours ago
Listing updated: August 06, 2024 at 04:56am
Listed by:
Christie Kane 857-321-2972,
Bella View Realty Group, LLC 857-321-2972
Bought with:
Ajay Thakkar
RE/MAX Triumph Realty
Source: MLS PIN,MLS#: 73236755
Facts & features
Interior
Bedrooms & bathrooms
- Bedrooms: 2
- Bathrooms: 2
- Full bathrooms: 1
- 1/2 bathrooms: 1
Primary bedroom
- Features: Closet, Flooring - Wall to Wall Carpet
- Level: Second
Bedroom 2
- Features: Closet, Flooring - Wall to Wall Carpet
- Level: Second
Bathroom 1
- Features: Bathroom - Half
- Level: First
Bathroom 2
- Features: Bathroom - Full, Bathroom - With Tub & Shower
- Level: Second
Dining room
- Features: Flooring - Hardwood
- Level: First
Kitchen
- Features: Flooring - Hardwood, Stainless Steel Appliances
- Level: First
Living room
- Features: Flooring - Hardwood
- Level: First
Heating
- Forced Air, Natural Gas
Cooling
- Central Air
Appliances
- Included: Range, Dishwasher, Microwave, Refrigerator, Washer, Dryer
- Laundry: In Basement
Features
- Internet Available - Unknown
- Flooring: Carpet, Hardwood
- Has basement: Yes
- Has fireplace: No
Interior area
- Total structure area: 1,044
- Total interior livable area: 1,044 sqft
Property
Parking
- Total spaces: 2
- Parking features: Off Street, Deeded
- Uncovered spaces: 2
Features
- Patio & porch: Deck
- Exterior features: Deck
Details
- Parcel number: 5037065
- Zoning: I1
Construction
Type & style
- Home type: Townhouse
- Property subtype: Condominium, Townhouse
Materials
- Frame
- Roof: Shingle
Condition
- Year built: 2019
Utilities & green energy
- Electric: Circuit Breakers
- Sewer: Public Sewer
- Water: Public
- Utilities for property: for Gas Range
Community & neighborhood
Community
- Community features: Public Transportation, Shopping, Golf, Medical Facility, Laundromat, Highway Access, Public School
Location
- Region: Tyngsboro
HOA & financial
HOA
- HOA fee: $230 monthly
- Services included: Insurance, Maintenance Structure, Maintenance Grounds, Snow Removal, Trash, Reserve Funds
Price history
| Date | Event | Price |
|---|---|---|
| 8/2/2024 | Sold | $194,301$186/sqft |
Source: MLS PIN #73236755 Report a problem | ||
| 5/13/2024 | Listed for sale | $194,301$186/sqft |
Source: MLS PIN #73236755 Report a problem | ||
Public tax history
Tax history is unavailable.
Neighborhood: 01879
Nearby schools
GreatSchools rating
- 6/10Tyngsborough Elementary SchoolGrades: PK-5Distance: 1.9 mi
- 7/10Tyngsborough Middle SchoolGrades: 6-8Distance: 2.1 mi
- 8/10Tyngsborough High SchoolGrades: 9-12Distance: 2.2 mi
Get pre-qualified for a loan
At Zillow Home Loans, we can pre-qualify you in as little as 5 minutes with no impact to your credit score.An equal housing lender. NMLS #10287.


