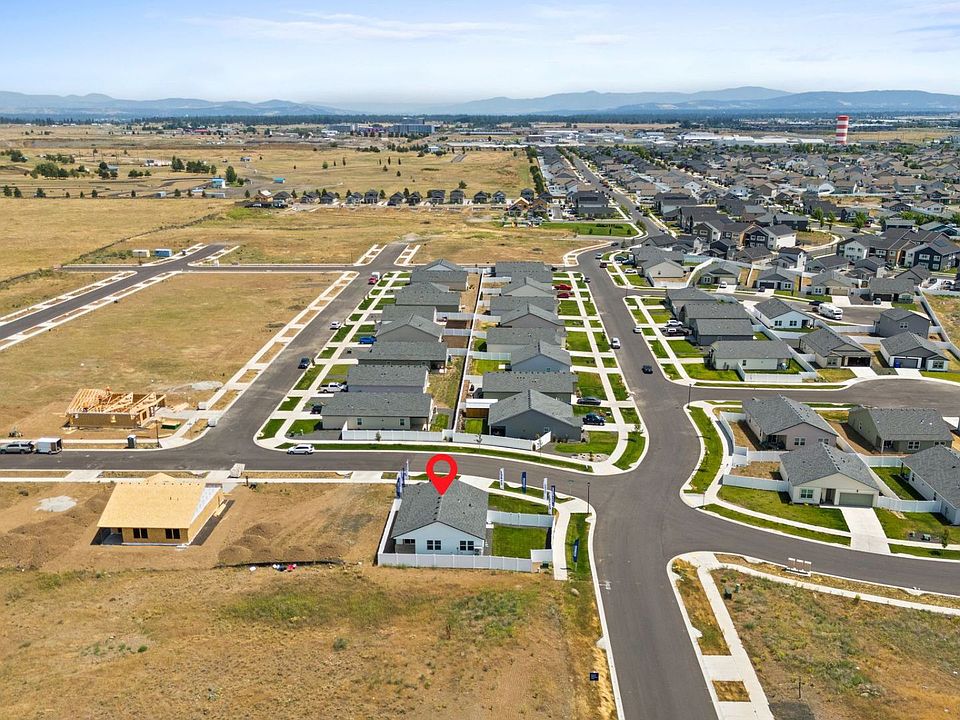Welcome to the Kerry by D.R. Horton, where style meets simplicity in a thoughtfully designed single-level floor plan. This cozy home offers three bedrooms, two bathrooms, and an open-concept living space spread across 1,466 square feet. The seamless layout connects the living room, dining area, and kitchen, creating a spacious environment perfect for gatherings and entertaining. The kitchen is equipped with stainless steel appliances, including a dishwasher, electric range, and microwave, and overlooks the expansive great room for easy interaction with guests. The primary bedroom, tucked at the rear of the home for added privacy, serves as a serene retreat with an en suite bathroom and a walk-in closet. Two additional guest bedrooms are located at the front of the home and share a full bath, offering versatility and comfort.
Active
$379,995
74 S Airlift St, Airway Heights, WA 99001
3beds
2baths
1,466sqft
Single Family Residence
Built in 2025
7,405.2 Square Feet Lot
$-- Zestimate®
$259/sqft
$25/mo HOA
What's special
Walk-in closetEn suite bathroomSeamless layoutSpacious environmentOpen-concept living space
Call: (509) 498-3803
- 16 days
- on Zillow |
- 180 |
- 11 |
Zillow last checked: 7 hours ago
Listing updated: August 10, 2025 at 10:51am
Listed by:
Reilly McCourt 509-638-5223,
D.R. Horton America's Builder,
Joell Watchorn 509-601-3210,
D.R. Horton America's Builder
Source: SMLS,MLS#: 202521288
Travel times
Schedule tour
Select your preferred tour type — either in-person or real-time video tour — then discuss available options with the builder representative you're connected with.
Facts & features
Interior
Bedrooms & bathrooms
- Bedrooms: 3
- Bathrooms: 2
First floor
- Level: First
Heating
- Electric, Heat Pump, Hot Water
Cooling
- Wall Unit(s)
Appliances
- Included: Free-Standing Range, Dishwasher, Disposal, Microwave
Features
- Basement: Slab,None
- Has fireplace: No
Interior area
- Total structure area: 1,466
- Total interior livable area: 1,466 sqft
Property
Parking
- Total spaces: 2
- Parking features: Attached, Electric Vehicle Charging Station(s)
- Garage spaces: 2
Features
- Levels: One
- Stories: 1
Lot
- Size: 7,405.2 Square Feet
- Features: Sprinkler - Automatic
Details
- Parcel number: 15232.5206
Construction
Type & style
- Home type: SingleFamily
- Architectural style: Ranch
- Property subtype: Single Family Residence
Materials
- Vinyl Siding
- Roof: Composition
Condition
- New construction: Yes
- Year built: 2025
Details
- Builder name: D.R. Horton
Community & HOA
Community
- Subdivision: Hunters Crossing
HOA
- Has HOA: Yes
- Amenities included: Patio, See Remarks
- HOA fee: $25 monthly
Location
- Region: Airway Heights
Financial & listing details
- Price per square foot: $259/sqft
- Tax assessed value: $70,000
- Annual tax amount: $757
- Date on market: 7/25/2025
- Listing terms: FHA,VA Loan,Conventional,Cash
- Road surface type: Paved
About the community
Welcome home! Hunters Crossing is D.R. Horton's newest community in Airway Heights, WA conveniently located just off of Highway 2 and Craig Road near the Spokane Tribe Casino. Nestled in the heart of Eastern Washington on the Spokane West Plains, this vibrant new home community exudes a unique blend of small-town charm and modern amenities.
Experience the convenience of easy access to local restaurants, shopping, schools, and scenic hiking trails! Nearby, you'll find that this area is home to Fairchild Air Force Base, Spokane International Airport, Northern Quest Resort & Casino, and Spokane Raceway Park. This thriving location offers an exceptional opportunity to establish your home base and revel in a perfect mix of relaxation and entertainment.
With homes starting in the mid-$300s, Hunters Crossing offers three of our most popular single-story floor plans with 3-4 bedrooms, 2 baths, and 2 car garages. These open concept homes are designed with spacious kitchens, energy efficient features, a primary bedroom with private bathroom and walk-in closet, and all homes include D.R Horton's Home is Connected® Smart Home System.
Hunters Crossing Highlights:
Floor plans ranging from 1,317-1,797 square feet
3-4 bedrooms, 2 baths, and 2 car garage
Kitchens with stainless steel appliances, pantries, and large islands Professionally designed, low maintenance, front yard landscaping
Energy Efficient Design with Smart Home Package that Includes Amazon Dot, Front Doorbell, Front Deadbolt Lock, Home Hub, Smart Light Switch, and Thermostat
10-Year Limited Warranty
Get ahead of your new home search! Explore your financing options with DHI Mortgage! Call, text, or email our New Home Specialist, schedule a tour, or stop by our model home during open house hours to get started today!
Source: DR Horton

