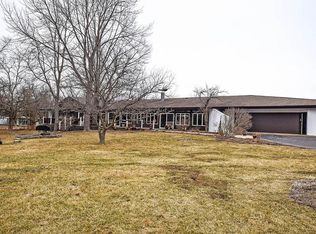Panoramic views from every room of the house. Step in to massive foyer with stairs leading to lower level or walk into step-down living room to enjoy window wall with view of the entire basin one of Lake Decatur. Master Suite includes library with fireplace, bedroom with large walk-in closet, plus dressing room adjacent to full bath. Large spacious dining room with carpet inset in hardwood. Plenty of space for large family holiday dinners. The kitchen features central island; warming oven; cook top range lots of cabinetry. In addition a warm fireplace compliments the breakfast room with entire wall of windows to view the lake. The laundry room (plus sized) features 5 double door closets with loads of storage. Tired of stairs, use the elevator to access the lower level. There you will find a large family room with fireplace and window wall. Large wet bar complete with English taps. Access a generous wine cellar. Two bedrooms with full bath complete the lower level.
This property is off market, which means it's not currently listed for sale or rent on Zillow. This may be different from what's available on other websites or public sources.
