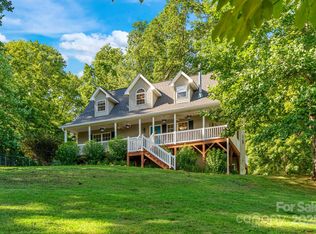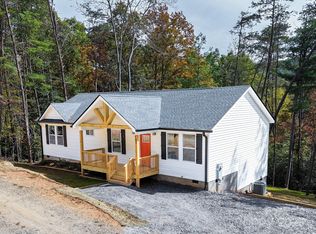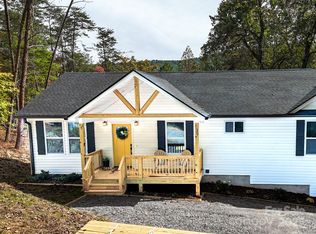Wake up each morning to breathtaking views of Little Pisgah Mountain from this attractive country home nestled on a pretty knoll at the end of a gravel road. The open floor plan takes full advantage of the setting with framed views from every window. Spacious main level master and two guest bedrooms upstairs. Main level laundry. Den/family room and additional bonus room in the lower level. Two car garage. Lots of storage. New carpet and paint. You will love coming home to this inviting interior after time spent outdoors tending the vegetable garden, gathering with friends around the fire pit, or just relaxing on the fantastic wrap-around porch while the sun sets behind the mountains. Well maintained long gravel driveway. This is more than a house - it’s mountain living at its best!
This property is off market, which means it's not currently listed for sale or rent on Zillow. This may be different from what's available on other websites or public sources.


