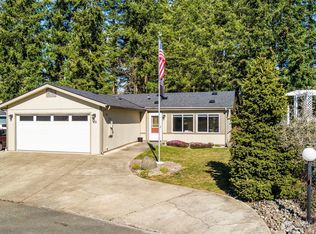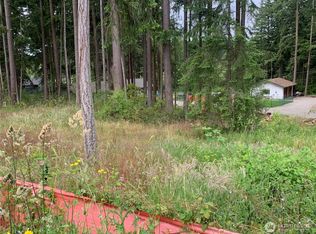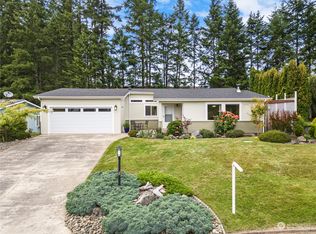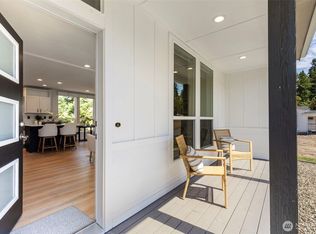Sold
Listed by:
Nicole Blasucci,
Coldwell Banker Best Homes
Bought with: Coldwell Banker Best Homes
$445,000
74 Sunset Meadows Lane, Port Hadlock, WA 98339
2beds
1,444sqft
Manufactured On Land
Built in 2023
0.26 Acres Lot
$450,100 Zestimate®
$308/sqft
$2,517 Estimated rent
Home value
$450,100
$392,000 - $518,000
$2,517/mo
Zestimate® history
Loading...
Owner options
Explore your selling options
What's special
Welcome to this beautifully designed 2-bed home w/ a versatile office/den & an oversized 2-car garage, located on a large lot in the desirable gated community of Sunset Meadows. Enjoy serene, distant views and a private backyard oasis—perfect for peaceful mornings or evening relaxation. This home features a zero-step entry, spacious Trex deck, & a chef’s kitchen complete w/ center island, bar seating, hidden microwave, built-in pantry cabinetry & an induction stove. Primary suite offers a large tiled walk-in shower, 3 closets including a walk-in. Ideally located just minutes from the library, supermarket, post office, bank, and more.
Zillow last checked: 8 hours ago
Listing updated: October 11, 2025 at 04:03am
Listed by:
Nicole Blasucci,
Coldwell Banker Best Homes
Bought with:
Nicole Blasucci, 24000037
Coldwell Banker Best Homes
Source: NWMLS,MLS#: 2409584
Facts & features
Interior
Bedrooms & bathrooms
- Bedrooms: 2
- Bathrooms: 2
- Full bathrooms: 1
- 3/4 bathrooms: 1
- Main level bathrooms: 2
- Main level bedrooms: 2
Primary bedroom
- Level: Main
Bedroom
- Level: Main
Bathroom full
- Level: Main
Bathroom three quarter
- Level: Main
Den office
- Level: Main
Dining room
- Level: Main
Entry hall
- Level: Main
Kitchen with eating space
- Level: Main
Living room
- Level: Main
Utility room
- Level: Main
Heating
- Forced Air, Electric
Cooling
- None
Appliances
- Included: Dishwasher(s), Microwave(s), Refrigerator(s), Stove(s)/Range(s), Water Heater: Electric, Water Heater Location: Closet in 2nd bedroom
Features
- Bath Off Primary, Dining Room
- Flooring: Vinyl Plank, Carpet
- Doors: French Doors
- Windows: Double Pane/Storm Window
- Basement: None
- Has fireplace: No
Interior area
- Total structure area: 1,444
- Total interior livable area: 1,444 sqft
Property
Parking
- Total spaces: 2
- Parking features: Driveway, Detached Garage
- Garage spaces: 2
Features
- Levels: One
- Stories: 1
- Entry location: Main
- Patio & porch: Bath Off Primary, Double Pane/Storm Window, Dining Room, French Doors, Walk-In Closet(s), Water Heater
- Has view: Yes
- View description: Territorial
Lot
- Size: 0.26 Acres
- Features: Paved, Deck
- Topography: Level
- Residential vegetation: Garden Space
Details
- Parcel number: 971900006
- Zoning description: Jurisdiction: County
- Special conditions: Standard
Construction
Type & style
- Home type: MobileManufactured
- Architectural style: Contemporary
- Property subtype: Manufactured On Land
Materials
- Cement/Concrete, Wood Products
- Foundation: Poured Concrete
- Roof: Composition
Condition
- Year built: 2023
- Major remodel year: 2023
Details
- Builder model: Sunset Bay
Utilities & green energy
- Electric: Company: PUD
- Sewer: Septic Tank, Company: Septic
- Water: Public, Company: PUD
Community & neighborhood
Community
- Community features: CCRs, Gated
Location
- Region: Port Hadlock
- Subdivision: Port Hadlock
HOA & financial
HOA
- HOA fee: $90 monthly
Other
Other facts
- Body type: Double Wide
- Listing terms: Cash Out,Conventional,FHA,VA Loan
- Cumulative days on market: 18 days
Price history
| Date | Event | Price |
|---|---|---|
| 9/10/2025 | Sold | $445,000-0.9%$308/sqft |
Source: | ||
| 8/6/2025 | Pending sale | $449,000$311/sqft |
Source: | ||
| 7/19/2025 | Listed for sale | $449,000+124.5%$311/sqft |
Source: | ||
| 12/23/2021 | Sold | $200,000$139/sqft |
Source: Public Record | ||
Public tax history
| Year | Property taxes | Tax assessment |
|---|---|---|
| 2024 | $3,643 +5% | $449,688 +2.3% |
| 2023 | $3,469 +623.8% | $439,688 +632.8% |
| 2022 | $479 +2.6% | $60,000 +21.2% |
Find assessor info on the county website
Neighborhood: 98339
Nearby schools
GreatSchools rating
- NAChimacum Creek Primary SchoolGrades: PK-2Distance: 0.4 mi
- 4/10Chimacum High SchoolGrades: 7-12Distance: 1.5 mi
- 6/10Chimacum Elementary SchoolGrades: 3-6Distance: 1.5 mi
Schools provided by the listing agent
- Middle: Chimacum Mid
- High: Chimacum High
Source: NWMLS. This data may not be complete. We recommend contacting the local school district to confirm school assignments for this home.



