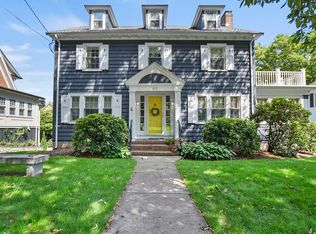Sold for $1,460,000
$1,460,000
74 Van Ness Rd, Belmont, MA 02478
3beds
1,632sqft
Single Family Residence
Built in 1924
6,610 Square Feet Lot
$1,431,400 Zestimate®
$895/sqft
$3,332 Estimated rent
Home value
$1,431,400
$1.33M - $1.55M
$3,332/mo
Zestimate® history
Loading...
Owner options
Explore your selling options
What's special
Warm, welcoming side entrance colonial nestled on a tree lined street in the highly desirable Payson Park neighborhood. This charming, sunlit home, with generous outdoor space is just steps from recently renovated Payson Park. The first floor features a fireplaced formal living room, dining room with built-in hutch, kitchen with vaulted ceiling and dining peninsula, half bath and a wonderful family room addition with cathedral ceiling and slider out to a patio with pavers. The second floor includes a primary bedroom with an adjacent office, two additional bedrooms and a full bath. Hardwood floors, central air, some windows have been replaced, gas range, 2015 architectural roof. Lovely, landscaped yard with a large shed and sprinkler system. Close to 73 bus to Harvard Sq/Sta, Fresh Pond Reservoir, shops and restaurants. Easy commute to Boston and Cambridge.
Zillow last checked: 8 hours ago
Listing updated: May 29, 2025 at 11:45am
Listed by:
Lynn MacDonald 617-312-3639,
Coldwell Banker Realty - Belmont 617-484-5300
Bought with:
Kristin Santagati
Coldwell Banker Realty - Belmont
Source: MLS PIN,MLS#: 73356824
Facts & features
Interior
Bedrooms & bathrooms
- Bedrooms: 3
- Bathrooms: 2
- Full bathrooms: 1
- 1/2 bathrooms: 1
Primary bedroom
- Features: Walk-In Closet(s), Closet/Cabinets - Custom Built, Flooring - Hardwood
- Level: Second
- Area: 143
- Dimensions: 13 x 11
Bedroom 2
- Features: Flooring - Hardwood
- Level: Second
- Area: 117
- Dimensions: 13 x 9
Bedroom 3
- Features: Flooring - Hardwood
- Level: Second
- Area: 100
- Dimensions: 10 x 10
Primary bathroom
- Features: No
Bathroom 1
- Features: Bathroom - Half
- Level: First
Bathroom 2
- Features: Bathroom - Full, Bathroom - With Tub & Shower, Flooring - Stone/Ceramic Tile
- Level: Second
Dining room
- Features: Flooring - Hardwood
- Level: First
- Area: 132
- Dimensions: 12 x 11
Family room
- Features: Flooring - Stone/Ceramic Tile, Slider
- Level: Main,First
- Area: 99
- Dimensions: 11 x 9
Kitchen
- Features: Flooring - Stone/Ceramic Tile, Countertops - Paper Based, Breakfast Bar / Nook
- Level: First
- Area: 216
- Dimensions: 18 x 12
Living room
- Features: Flooring - Hardwood
- Level: First
- Area: 264
- Dimensions: 24 x 11
Office
- Features: Closet/Cabinets - Custom Built, Flooring - Wall to Wall Carpet
- Level: Second
- Area: 64
- Dimensions: 8 x 8
Heating
- Steam, Oil, Electric
Cooling
- Central Air
Appliances
- Laundry: Gas Dryer Hookup
Features
- Closet/Cabinets - Custom Built, Home Office
- Flooring: Tile, Carpet, Hardwood, Flooring - Wall to Wall Carpet
- Doors: Storm Door(s), French Doors
- Windows: Insulated Windows, Storm Window(s)
- Basement: Full,Sump Pump,Radon Remediation System,Unfinished
- Number of fireplaces: 1
Interior area
- Total structure area: 1,632
- Total interior livable area: 1,632 sqft
- Finished area above ground: 1,632
Property
Parking
- Total spaces: 3
- Parking features: Off Street, Paved
- Uncovered spaces: 3
Features
- Patio & porch: Patio
- Exterior features: Patio
Lot
- Size: 6,610 sqft
- Features: Gentle Sloping
Details
- Foundation area: 0
- Parcel number: M:03 P:000130 S:,356123
- Zoning: SC
Construction
Type & style
- Home type: SingleFamily
- Architectural style: Colonial
- Property subtype: Single Family Residence
Materials
- Frame
- Foundation: Concrete Perimeter
- Roof: Shingle
Condition
- Year built: 1924
Utilities & green energy
- Electric: Circuit Breakers
- Sewer: Public Sewer
- Water: Public
- Utilities for property: for Gas Range, for Electric Oven, for Gas Dryer
Community & neighborhood
Community
- Community features: Public Transportation, Shopping, Park, Golf, Highway Access, House of Worship, Public School, Sidewalks
Location
- Region: Belmont
- Subdivision: Payson Park
Other
Other facts
- Listing terms: Contract
- Road surface type: Paved
Price history
| Date | Event | Price |
|---|---|---|
| 5/29/2025 | Sold | $1,460,000+1.7%$895/sqft |
Source: MLS PIN #73356824 Report a problem | ||
| 4/16/2025 | Contingent | $1,435,000$879/sqft |
Source: MLS PIN #73356824 Report a problem | ||
| 4/9/2025 | Listed for sale | $1,435,000+112.6%$879/sqft |
Source: MLS PIN #73356824 Report a problem | ||
| 2/20/2008 | Sold | $675,000$414/sqft |
Source: Public Record Report a problem | ||
Public tax history
| Year | Property taxes | Tax assessment |
|---|---|---|
| 2025 | $14,784 +4.9% | $1,298,000 -2.8% |
| 2024 | $14,098 +0.8% | $1,335,000 +7.3% |
| 2023 | $13,983 +5.6% | $1,244,000 +8.6% |
Find assessor info on the county website
Neighborhood: 02478
Nearby schools
GreatSchools rating
- 8/10Winthrop L Chenery Middle SchoolGrades: 5-8Distance: 0.5 mi
- 10/10Belmont High SchoolGrades: 9-12Distance: 1.1 mi
- 10/10Roger Wellington Elementary SchoolGrades: PK-4Distance: 0.9 mi
Schools provided by the listing agent
- Elementary: *wellington
- Middle: Belmont M.S.
- High: Belmont H.S.
Source: MLS PIN. This data may not be complete. We recommend contacting the local school district to confirm school assignments for this home.
Get a cash offer in 3 minutes
Find out how much your home could sell for in as little as 3 minutes with a no-obligation cash offer.
Estimated market value
$1,431,400
