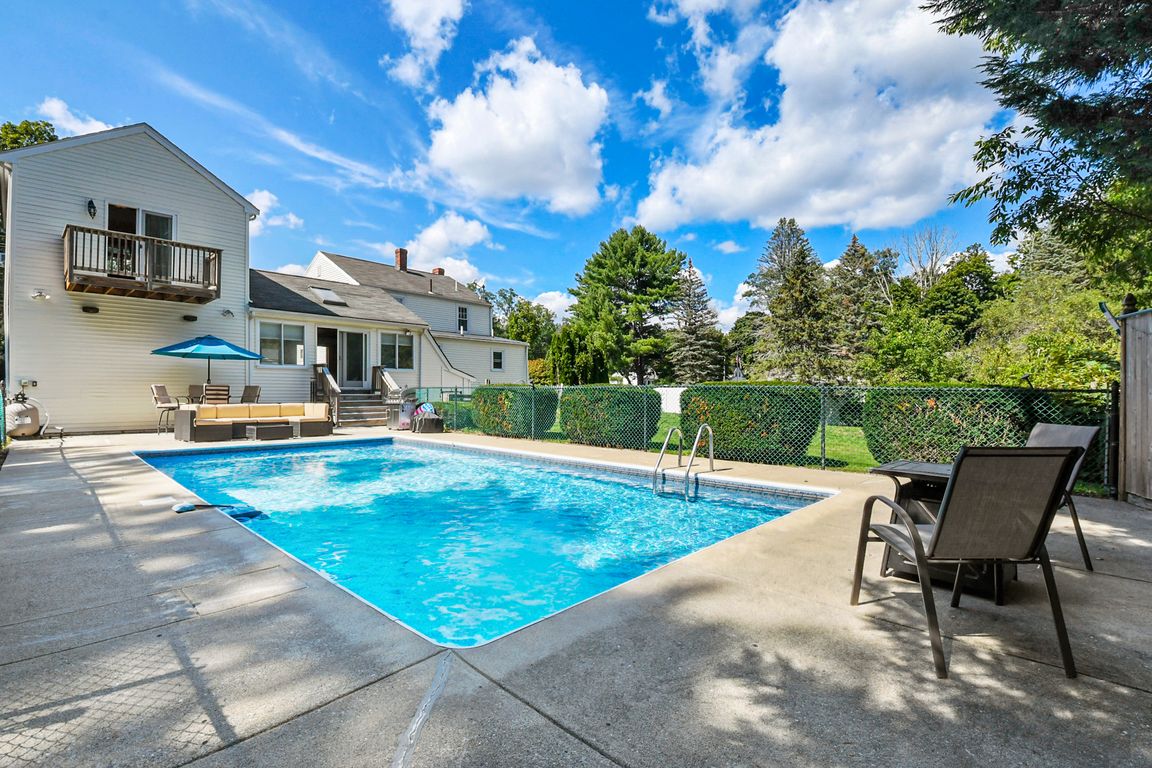
For salePrice cut: $25K (11/6)
$625,000
4beds
2,259sqft
74 Vernon St, Bridgewater, MA 02324
4beds
2,259sqft
Single family residence
Built in 1947
0.45 Acres
1 Attached garage space
$277 price/sqft
What's special
Electric fireplaceWood stoveIn-ground poolDining roomCathedral ceilingsNew floorsJuliette balcony
Welcome home to 74 Vernon St! This versatile home has many updates and is ready for its new owner. Walk into a beautiful spacious great room with cathedral ceilings, an electric fireplace and new floors, overlooking the in-ground pool. The large kitchen has a peninsula with space for stools, and stainless ...
- 75 days |
- 4,926 |
- 360 |
Likely to sell faster than
Source: MLS PIN,MLS#: 73426554
Travel times
Family Room
Kitchen
Primary Bedroom
Zillow last checked: 8 hours ago
Listing updated: November 12, 2025 at 08:08am
Listed by:
Beatrice Murphy,
Lamacchia Realty, Inc.
Source: MLS PIN,MLS#: 73426554
Facts & features
Interior
Bedrooms & bathrooms
- Bedrooms: 4
- Bathrooms: 2
- Full bathrooms: 1
- 1/2 bathrooms: 1
Primary bedroom
- Features: Cathedral Ceiling(s), Ceiling Fan(s), Beamed Ceilings, Walk-In Closet(s), Flooring - Hardwood, Flooring - Wall to Wall Carpet, Balcony - Exterior, Cable Hookup, Recessed Lighting
- Level: Second
- Area: 390
- Dimensions: 15 x 26
Bedroom 2
- Features: Walk-In Closet(s), Flooring - Hardwood, Cable Hookup
- Level: Second
- Area: 150
- Dimensions: 15 x 10
Bedroom 3
- Features: Closet, Flooring - Hardwood, Cable Hookup
- Level: Second
- Area: 144
- Dimensions: 12 x 12
Bedroom 4
- Features: Closet, Flooring - Hardwood, Cable Hookup
- Level: Second
- Area: 108
- Dimensions: 9 x 12
Primary bathroom
- Features: No
Bathroom 1
- Features: Bathroom - Full, Bathroom - With Tub & Shower, Closet - Linen, Flooring - Stone/Ceramic Tile, Countertops - Stone/Granite/Solid, Countertops - Upgraded, Double Vanity
- Level: First
- Area: 96
- Dimensions: 12 x 8
Bathroom 2
- Features: Bathroom - Half, Flooring - Stone/Ceramic Tile
- Level: Second
- Area: 24
- Dimensions: 6 x 4
Dining room
- Features: Bathroom - Full, Flooring - Hardwood
- Level: First
- Area: 168
- Dimensions: 12 x 14
Family room
- Features: Cathedral Ceiling(s), Ceiling Fan(s), Beamed Ceilings, Flooring - Laminate, Cable Hookup, Deck - Exterior, Exterior Access, Slider
- Level: First
- Area: 396
- Dimensions: 18 x 22
Kitchen
- Features: Closet, Flooring - Hardwood, Countertops - Stone/Granite/Solid, Countertops - Upgraded, Cabinets - Upgraded, Recessed Lighting, Stainless Steel Appliances
- Level: First
- Area: 144
- Dimensions: 12 x 12
Living room
- Features: Wood / Coal / Pellet Stove, Flooring - Hardwood, Cable Hookup, Exterior Access
- Level: First
- Area: 247
- Dimensions: 19 x 13
Heating
- Forced Air, Electric Baseboard, Natural Gas
Cooling
- Central Air
Appliances
- Laundry: Electric Dryer Hookup, Washer Hookup, In Basement
Features
- Wired for Sound
- Flooring: Tile, Carpet, Laminate, Hardwood
- Windows: Screens
- Basement: Full,Interior Entry,Concrete,Unfinished
- Number of fireplaces: 1
- Fireplace features: Family Room
Interior area
- Total structure area: 2,259
- Total interior livable area: 2,259 sqft
- Finished area above ground: 2,259
Video & virtual tour
Property
Parking
- Total spaces: 6
- Parking features: Attached, Paved Drive, Paved
- Attached garage spaces: 1
- Has uncovered spaces: Yes
Features
- Patio & porch: Patio
- Exterior features: Patio, Balcony, Pool - Inground, Rain Gutters, Screens, Fenced Yard, Stone Wall
- Has private pool: Yes
- Pool features: In Ground
- Fencing: Fenced/Enclosed,Fenced
Lot
- Size: 0.45 Acres
Details
- Foundation area: 0
- Parcel number: M:073 L:063,932774
- Zoning: 0
Construction
Type & style
- Home type: SingleFamily
- Architectural style: Colonial,Garrison
- Property subtype: Single Family Residence
Materials
- Frame, Conventional (2x4-2x6)
- Foundation: Block
- Roof: Shingle
Condition
- Year built: 1947
Utilities & green energy
- Electric: 200+ Amp Service
- Sewer: Private Sewer
- Water: Public
- Utilities for property: for Electric Range, for Electric Dryer
Green energy
- Energy efficient items: Thermostat
Community & HOA
Community
- Features: Laundromat, Highway Access, House of Worship, Public School
HOA
- Has HOA: No
Location
- Region: Bridgewater
Financial & listing details
- Price per square foot: $277/sqft
- Tax assessed value: $562,500
- Annual tax amount: $6,654
- Date on market: 9/5/2025
- Road surface type: Paved