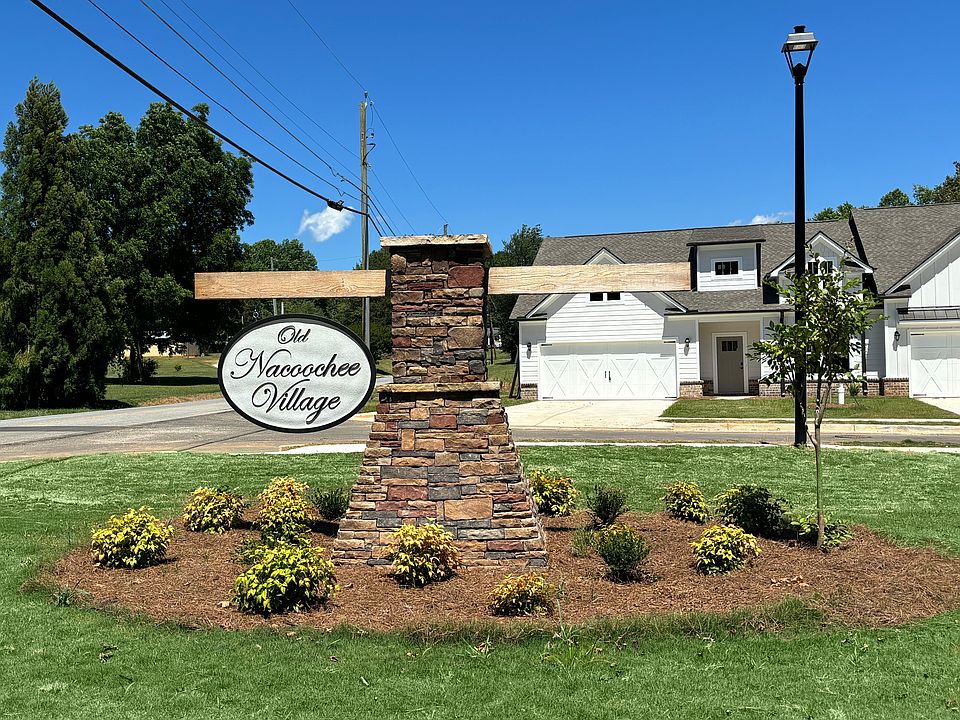Your Dream Retirement Awaits in Scenic White County! Imagine waking up every day in a beautifully designed patio home, nestled in a peaceful 55+ age targeted community in Cleveland, Georgia. This is the life you've been dreaming of-a spacious, open-concept, single-level home with a stunning master suite featuring tray ceilings and a luxurious tile shower. With maintenance-free living and stylish luxury vinyl plank flooring throughout, you can focus on enjoying life to the fullest! Enjoy the convenience of lawn maintenance included with your HOA dues-just one less thing to worry about, leaving you more time to explore everything this incredible area has to offer. Retire in the heart of it all! You'll be surrounded by breathtaking hiking trails, scenic vineyards, and charming downtown Helen, all just a short distance away. Plus, the senior center is only 1.5 miles from your door, offering a variety of fun community activities like bingo nights, karaoke, group exercise classes, talent shows, and so much more! This is more than just a home; it's a lifestyle! Picture relaxing mornings, weekends filled with outdoor adventures, and a vibrant community of like-minded neighbors-everything you need for the best years of your life. The owners are licensed Real Estate Agents/Brokers in Georgia. Don't wait to start this exciting new chapter-reach out to our listing agent today and make this dream home yours!
Active
$334,999
74 Village Ct #11, Cleveland, GA 30528
2beds
1,280sqft
Single Family Residence
Built in 2024
-- sqft lot
$334,100 Zestimate®
$262/sqft
$125/mo HOA
What's special
Spacious open-concept single-level homeBeautifully designed patio homeLuxurious tile showerStunning master suiteTray ceilings
- 83 days |
- 71 |
- 3 |
Zillow last checked: 7 hours ago
Listing updated: August 17, 2025 at 10:06pm
Listed by:
Team Team Cook 770-519-0925,
Cook Real Estate Services LLC,
Ronald E Yates 678-943-0106,
Cook Real Estate Services LLC
Source: GAMLS,MLS#: 10577732
Travel times
Schedule tour
Facts & features
Interior
Bedrooms & bathrooms
- Bedrooms: 2
- Bathrooms: 2
- Full bathrooms: 2
- Main level bathrooms: 2
- Main level bedrooms: 2
Rooms
- Room types: Laundry
Heating
- Central
Cooling
- Ceiling Fan(s), Central Air
Appliances
- Included: Dishwasher, Microwave, Oven/Range (Combo)
- Laundry: Other
Features
- Tray Ceiling(s), Double Vanity, Tile Bath, Walk-In Closet(s), Master On Main Level
- Flooring: Laminate
- Basement: None
- Number of fireplaces: 1
- Fireplace features: Living Room
Interior area
- Total structure area: 1,280
- Total interior livable area: 1,280 sqft
- Finished area above ground: 1,280
- Finished area below ground: 0
Property
Parking
- Parking features: Attached, Garage Door Opener, Garage
- Has attached garage: Yes
Features
- Levels: One
- Stories: 1
Lot
- Features: Other
Details
- Parcel number: C01A 085
- Special conditions: Agent Owned
Construction
Type & style
- Home type: SingleFamily
- Architectural style: Craftsman
- Property subtype: Single Family Residence
Materials
- Concrete
- Roof: Composition
Condition
- New Construction
- New construction: Yes
- Year built: 2024
Details
- Builder name: Cook Residential
- Warranty included: Yes
Utilities & green energy
- Electric: 220 Volts
- Sewer: Public Sewer
- Water: Public
- Utilities for property: Other
Community & HOA
Community
- Features: Sidewalks
- Subdivision: Old Nacoochee Village
HOA
- Has HOA: Yes
- Services included: Other
- HOA fee: $1,500 annually
Location
- Region: Cleveland
Financial & listing details
- Price per square foot: $262/sqft
- Date on market: 8/4/2025
- Cumulative days on market: 37 days
- Listing agreement: Exclusive Right To Sell
About the community
CommunityCenter
ONLY 5 HOMES LEFT! Discover Old Nacoochee Village! A new construction patio home community nestled in scenic White County, Cleveland, Georgia. Perfectly situated near wineries, charming shops, invigorating hiking trails, and the quaint downtown of Helen, this neighborhood offers an unparalleled blend of convenience and serenity. Residents will enjoy easy access to Courthouse Square, just a leisurely stroll away, enhancing the community's appeal with its historical charm and local flavor. Whether relishing the breathtaking mountain views or exploring the cultural delights nearby, this idyllic setting promises a lifestyle of comfort and adventure amidst Georgia's picturesque landscape.
Source: Cook Residential

