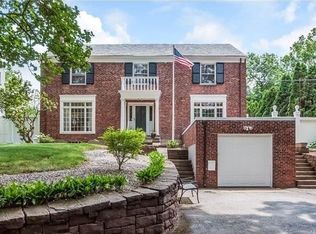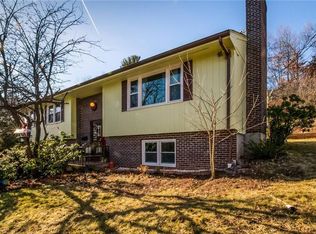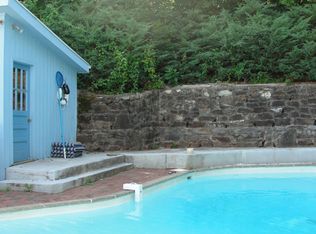Masterful renovation and state of the art amenities make this gorgeous tudor the quintessential home for gracious modern living. Gourmet kit w/famrm, bkfst rm. Fireplaced mbr w/his & hers walkin dressing rms. Home theater. Exquisitely landscaped grounds.
This property is off market, which means it's not currently listed for sale or rent on Zillow. This may be different from what's available on other websites or public sources.


