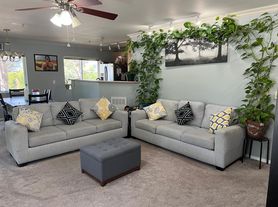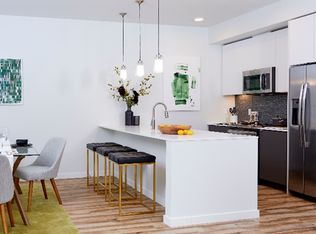Welcome to this beautifully maintained 3-bedroom, 2-bath, 1,252 sqft, built in 2000 Single Family Condo located in a nice quiet Cameray community. Enjoy rare ground-floor living with no stairs with 9' high ceiling. The spacious primary suite features a cozy sitting area, walk-in closet and a master bath. A large full bath is next to two sizeable bedrooms. The large & bright gourmet kitchen boasts maple cabinets and breakfast bar with SS appliances. Laminate hardwood floors all over the home, living room with cozy fireplace. New interior paint, new laminate LVP hardwood floors in all bedrooms and new dishwasher. Two Mini Split A.C. units with ductless heat pumps are in the Primary Suite and the Living Room. 1-car attached garage with driveway parking. Community amenities include clubhouse, pool, hot tub and trail access. Great Lake Washington School District. Excellent location: mintues to restaurants, shops, trails and other amenities. Easy access to I-90 & Highway 520.
Available now, ready to move in. First and last month's rents and one month security deposit ($400 is non-refundable for Move-Out Cleaning Fee) for move-in.
No smoking/vaping! 700+ credit score. Household income must be 3x rent. $35 application fee for each applicant 18+ and older for background check.
Pets (Dogs/Cats) Ok with approval and pet fee of $50/month
For any showings and questions, please contact Peter Wong.
Owner pays water and sewer charges. Renter pays all other utilities. First and last month's rents and one month security deposit ($400 is non-refundable for Move-Out Cleaning Fee) for move-in. No smoking/vaping! 700+ credit score. Household income must be 3x rent. $35 application fee for each applicant 18+ and older for background check. Pets (Dogs/Cats) Ok with approval and pet fee of $50/month.
Apartment for rent
$3,500/mo
740 241st Ln SE, Sammamish, WA 98074
3beds
1,252sqft
Price may not include required fees and charges.
Apartment
Available now
Cats, dogs OK
Wall unit
In unit laundry
Attached garage parking
Wall furnace
What's special
Cozy fireplaceGourmet kitchenDuctless heat pumpsLaminate hardwood floorsNew dishwasherMaster bathSpacious primary suite
- 1 day |
- -- |
- -- |
Travel times
Looking to buy when your lease ends?
Consider a first-time homebuyer savings account designed to grow your down payment with up to a 6% match & a competitive APY.
Facts & features
Interior
Bedrooms & bathrooms
- Bedrooms: 3
- Bathrooms: 2
- Full bathrooms: 2
Heating
- Wall Furnace
Cooling
- Wall Unit
Appliances
- Included: Dishwasher, Dryer, Microwave, Oven, Refrigerator, Washer
- Laundry: In Unit
Features
- Walk In Closet
- Flooring: Hardwood, Tile
Interior area
- Total interior livable area: 1,252 sqft
Property
Parking
- Parking features: Attached
- Has attached garage: Yes
- Details: Contact manager
Features
- Exterior features: Heating system: Wall, Sewage included in rent, Walk In Closet, Water included in rent
Construction
Type & style
- Home type: Apartment
- Property subtype: Apartment
Utilities & green energy
- Utilities for property: Sewage, Water
Building
Management
- Pets allowed: Yes
Community & HOA
Community
- Features: Pool
HOA
- Amenities included: Pool
Location
- Region: Sammamish
Financial & listing details
- Lease term: 1 Year
Price history
| Date | Event | Price |
|---|---|---|
| 11/10/2025 | Listed for rent | $3,500+2.9%$3/sqft |
Source: Zillow Rentals | ||
| 9/26/2025 | Sold | $585,000-2.5%$467/sqft |
Source: | ||
| 9/17/2025 | Listing removed | $3,400$3/sqft |
Source: Zillow Rentals | ||
| 9/11/2025 | Pending sale | $599,999$479/sqft |
Source: | ||
| 9/7/2025 | Price change | $3,400-5.6%$3/sqft |
Source: Zillow Rentals | ||

