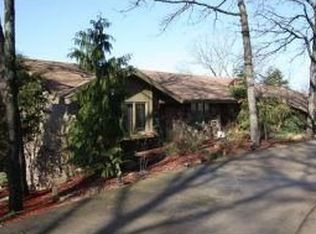This home is a three story very big family home. The basement is a 1900' ft. Separate living space. With a large full size kitchen. And 2 full size bathrooms. There are three master suits with attached bath and walk in closets. The finishes in the home are average, some are higher end but mostly average. The home has 6000ft of finished living space. In addition a 624ft 2 car attached garage. And a 600 ft storm shelter/ storage room under the garage. And an additional 675ft of storage space/ work shop space. There is a very large pantry and 2 large laundry rooms. Drop ceiling in the basement.
This property is off market, which means it's not currently listed for sale or rent on Zillow. This may be different from what's available on other websites or public sources.

