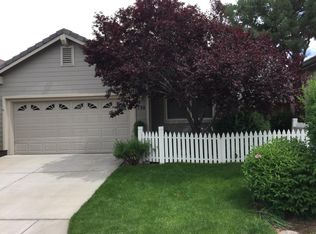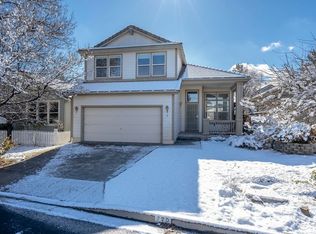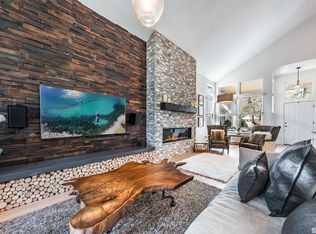Closed
$630,000
740 Caughlin Gln, Reno, NV 89519
2beds
1,154sqft
Single Family Residence
Built in 1995
3,920.4 Square Feet Lot
$607,000 Zestimate®
$546/sqft
$2,103 Estimated rent
Home value
$607,000
$577,000 - $637,000
$2,103/mo
Zestimate® history
Loading...
Owner options
Explore your selling options
What's special
Beautifully appointed two bedroom, two bath, one story home in Caughlin Ranch exudes casual elegance and is turn key ready for its new owner(s). The open concept floor plan with high ceilings, upgraded fixtures, paint colors, granite, and a low maintenance back yard with lighted and draped pergola make it the perfect oasis for entertaining or relaxing. Additional features include plantation shutters throughout the home, gleaming stainless appliances, a glass door pantry in kitchen, numerous chandeliers,, neutral two-tone designer paint, a built in hamper in the laundry room, and more. The Caughlin Ranch community features a common area system with 24 miles of walking trails, 3 parks, 26 ponds, and is in close proximity to dining, tennis, swimming, hiking, golfing, shopping, gyms, coffee shops, bakeries, boutiques, clubs, the Truckee River, downtown, midtown, and some of the finest schools in the area. With easy access to McCarran Blvd and the freeway system, nothing seems far from Caughlin Ranch. Televisions in the bedroom and kitchen convey.
Zillow last checked: 8 hours ago
Listing updated: May 14, 2025 at 03:42am
Listed by:
Tamara Fegert S.55424 775-771-8581,
Sierra Sotheby's Intl. Realty
Bought with:
Wendy McPhail, S.174972
Dickson Realty - Caughlin
Diana Renfroe, BS.24936
Dickson Realty - Caughlin
Source: NNRMLS,MLS#: 230002550
Facts & features
Interior
Bedrooms & bathrooms
- Bedrooms: 2
- Bathrooms: 2
- Full bathrooms: 2
Heating
- Forced Air, Natural Gas
Cooling
- Central Air, Refrigerated
Appliances
- Included: Dishwasher, Disposal, Dryer, Gas Cooktop, Microwave, Refrigerator, Washer
- Laundry: Cabinets, Laundry Area, Laundry Room, Shelves
Features
- Breakfast Bar, High Ceilings, Pantry, Master Downstairs
- Flooring: Carpet, Laminate
- Windows: Blinds, Double Pane Windows, Vinyl Frames
- Has fireplace: No
Interior area
- Total structure area: 1,154
- Total interior livable area: 1,154 sqft
Property
Parking
- Total spaces: 2
- Parking features: Attached
- Attached garage spaces: 2
Features
- Stories: 1
- Patio & porch: Patio
- Exterior features: None
- Fencing: Back Yard
Lot
- Size: 3,920 sqft
- Features: Landscaped, Level, Sprinklers In Front, Sprinklers In Rear
Details
- Parcel number: 21403208
- Zoning: Pd
Construction
Type & style
- Home type: SingleFamily
- Property subtype: Single Family Residence
Materials
- Foundation: Crawl Space
- Roof: Composition,Pitched,Shingle
Condition
- Year built: 1995
Utilities & green energy
- Sewer: Public Sewer
- Water: Public
- Utilities for property: Cable Available, Electricity Available, Internet Available, Natural Gas Available, Phone Available, Sewer Available, Water Available, Cellular Coverage, Water Meter Installed
Community & neighborhood
Security
- Security features: Smoke Detector(s)
Location
- Region: Reno
- Subdivision: Caughlin Glen 1
HOA & financial
HOA
- Has HOA: Yes
- HOA fee: $213 quarterly
- Amenities included: Maintenance Grounds
Other
Other facts
- Listing terms: 1031 Exchange,Cash,Conventional,FHA,VA Loan
Price history
| Date | Event | Price |
|---|---|---|
| 4/28/2023 | Sold | $630,000+5%$546/sqft |
Source: | ||
| 3/27/2023 | Pending sale | $600,000$520/sqft |
Source: | ||
| 3/24/2023 | Listed for sale | $600,000+255%$520/sqft |
Source: | ||
| 9/20/2000 | Sold | $169,000+8%$146/sqft |
Source: Public Record Report a problem | ||
| 10/11/1995 | Sold | $156,500$136/sqft |
Source: Public Record Report a problem | ||
Public tax history
| Year | Property taxes | Tax assessment |
|---|---|---|
| 2025 | $2,470 +2.9% | $108,939 +5.1% |
| 2024 | $2,400 +3% | $103,661 +2.8% |
| 2023 | $2,330 +3% | $100,851 +19.6% |
Find assessor info on the county website
Neighborhood: Caughlin Ranch
Nearby schools
GreatSchools rating
- 7/10Roy Gomm Elementary SchoolGrades: K-6Distance: 0.3 mi
- 6/10Darrell C Swope Middle SchoolGrades: 6-8Distance: 0.8 mi
- 7/10Reno High SchoolGrades: 9-12Distance: 2 mi
Schools provided by the listing agent
- Elementary: Gomm
- Middle: Swope
- High: Reno
Source: NNRMLS. This data may not be complete. We recommend contacting the local school district to confirm school assignments for this home.
Get a cash offer in 3 minutes
Find out how much your home could sell for in as little as 3 minutes with a no-obligation cash offer.
Estimated market value$607,000
Get a cash offer in 3 minutes
Find out how much your home could sell for in as little as 3 minutes with a no-obligation cash offer.
Estimated market value
$607,000


