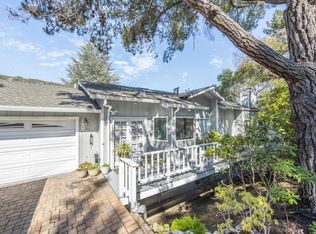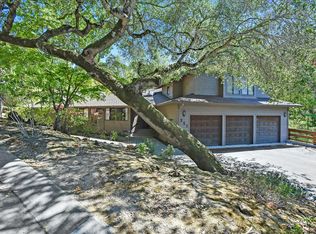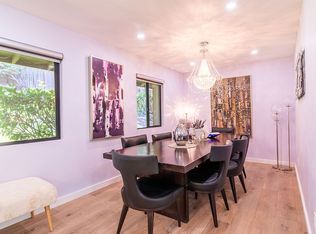Sold for $2,001,000 on 10/15/25
Street View
$2,001,000
740 Dalehurst Ave, San Mateo, CA 94403
3beds
1,880sqft
Residential, Single Family Residence
Built in 1962
10,018.8 Square Feet Lot
$2,001,200 Zestimate®
$1,064/sqft
$6,478 Estimated rent
Home value
$2,001,200
$1.84M - $2.18M
$6,478/mo
Zestimate® history
Loading...
Owner options
Explore your selling options
What's special
Welcome to 740 Dalehurst Avenue, a beautifully updated and meticulously maintained 3-bedroom, 2-bath ranch-style home in the Hidden Valley section of San Mateo and located on the Eastern edge of Sugarloaf mountain at the end of a quiet cul-de-sac. This home is approximately a quarter-acre lot backing up to protected open space and offers stunning panoramic views and exceptional privacy just minutes from top schools, shopping, and parks. Inside, you'll find a light-filled and spacious interior with large living and dining areas, a separate family room, two fireplaces, hardwood floors throughout and an eat-in kitchen perfect for everyday living and entertaining. The home has undergone extensive renovations, including a fully remodeled kitchen with new appliances and quartz countertops, two updated bathrooms, recessed lighting, double-paned windows, fresh paint inside and out, new crown molding, and brand-new gutters. Enjoy the expansive Trex deck overlooking scenic open space. The oversized two-car garage includes generous storage and laundry hookups. Commuters will appreciate the easy access to Highways 92, 280, and 101, making trips to San Francisco, Silicon Valley, or SFO quick and convenient.
Zillow last checked: 8 hours ago
Listing updated: October 15, 2025 at 08:55pm
Listed by:
Revelina Um DRE #02052045 510-427-4315,
Kw Advisors East Bay
Bought with:
Betcy Jacob, DRE #02000087
Coldwell Banker Realty
Source: Bay East AOR,MLS#: 41106708
Facts & features
Interior
Bedrooms & bathrooms
- Bedrooms: 3
- Bathrooms: 2
- Full bathrooms: 2
Kitchen
- Features: Stone Counters, Dishwasher, Eat-in Kitchen, Disposal, Gas Range/Cooktop, Microwave, Oven Built-in, Refrigerator, Skylight(s), Updated Kitchen
Heating
- Forced Air
Cooling
- Ceiling Fan(s)
Appliances
- Included: Dishwasher, Gas Range, Microwave, Oven, Refrigerator
- Laundry: Hookups Only, In Garage
Features
- Updated Kitchen
- Flooring: Hardwood, Tile
- Windows: Skylight(s)
- Number of fireplaces: 2
- Fireplace features: Family Room, Living Room
Interior area
- Total structure area: 1,880
- Total interior livable area: 1,880 sqft
Property
Parking
- Total spaces: 2
- Parking features: Attached
- Garage spaces: 2
Features
- Levels: One
- Stories: 1
- Patio & porch: Deck
- Pool features: None
- Fencing: Fenced
Lot
- Size: 10,018 sqft
- Features: Cul-De-Sac, Back Yard
Details
- Parcel number: 042030280
- Special conditions: Standard
Construction
Type & style
- Home type: SingleFamily
- Architectural style: Ranch
- Property subtype: Residential, Single Family Residence
Materials
- Composition Shingles
- Roof: Composition
Condition
- Existing
- New construction: No
- Year built: 1962
Utilities & green energy
- Electric: No Solar
- Sewer: Public Sewer
- Water: Public
Community & neighborhood
Security
- Security features: Carbon Monoxide Detector(s), Smoke Detector(s)
Location
- Region: San Mateo
- Subdivision: None
Other
Other facts
- Listing agreement: Excl Right
- Listing terms: Cash,Conventional
Price history
| Date | Event | Price |
|---|---|---|
| 10/15/2025 | Sold | $2,001,000+0.3%$1,064/sqft |
Source: | ||
| 8/29/2025 | Pending sale | $1,995,000$1,061/sqft |
Source: | ||
| 8/22/2025 | Price change | $1,995,000-5%$1,061/sqft |
Source: | ||
| 7/31/2025 | Listed for sale | $2,100,000+68.1%$1,117/sqft |
Source: | ||
| 1/25/2017 | Sold | $1,249,000-15.3%$664/sqft |
Source: Agent Provided | ||
Public tax history
| Year | Property taxes | Tax assessment |
|---|---|---|
| 2024 | $21,090 +3.4% | $1,678,294 +2% |
| 2023 | $20,391 +1.1% | $1,645,387 +2% |
| 2022 | $20,162 +0.2% | $1,613,125 +2% |
Find assessor info on the county website
Neighborhood: Southwest Hillsdale
Nearby schools
GreatSchools rating
- 4/10Laurel Elementary SchoolGrades: K-5Distance: 0.6 mi
- 7/10Abbott Middle SchoolGrades: 6-8Distance: 0.4 mi
- 9/10Hillsdale High SchoolGrades: 9-12Distance: 0.5 mi
Get a cash offer in 3 minutes
Find out how much your home could sell for in as little as 3 minutes with a no-obligation cash offer.
Estimated market value
$2,001,200
Get a cash offer in 3 minutes
Find out how much your home could sell for in as little as 3 minutes with a no-obligation cash offer.
Estimated market value
$2,001,200


