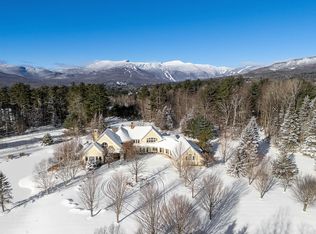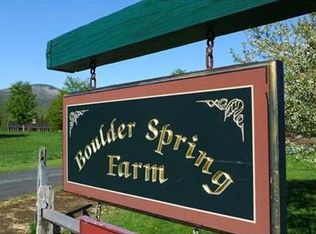Discover Eden, a magnificent residence nestled in the heart of Stowe. Immerse yourself in the lush greenery of the 22 acre property, complete & exquisite gardens, twin ponds, tennis court, heated pool, and two hot tubs. Relax in a peaceful retreat offering endless opportunities for outdoor activities. In addition to its exceptional features, Eden presents robust and increasing revenue potential with remarkable growth opportunities. This makes it an attractive investment opportunity for those looking to capitalize on a thriving market and expand their portfolio. Multi-year P&L available. Experience over 11,400 SF of impressive living space, featuring eight bedrooms and eight elegantly styled bathrooms. Indulge your culinary skills in the gourmet chef's kitchen and breakfast nook, entertain in the formal dining room and large family room, and cozy up in the sunroom with a stone fireplace. The primary suite features a balcony, a walk-in closet, and a luxurious bath, while the office has an ensuite bath. The lower level provides a gym, spa, sauna, steam shower, and game room, perfect for indoor entertainment.With elegant finishes and fixtures throughout, Eden is meticulously maintained and frequently updated. Eden is perfectly situated on breathtaking greenery in Stowe, providing serenity and seclusion while still being close to local amenities and attractions. For a life of beauty and luxury, Eden awaits. Don't miss out on the chance to this extraordinary estate your own.
This property is off market, which means it's not currently listed for sale or rent on Zillow. This may be different from what's available on other websites or public sources.

