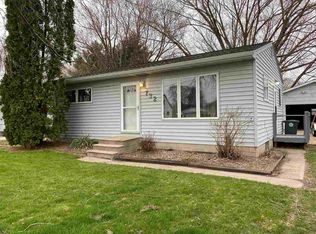Sold for $86,000 on 09/05/25
$86,000
740 Hall Ave, Waterloo, IA 50703
2beds
1,832sqft
Single Family Residence
Built in 1963
8,276.4 Square Feet Lot
$-- Zestimate®
$47/sqft
$1,072 Estimated rent
Home value
Not available
Estimated sales range
Not available
$1,072/mo
Zestimate® history
Loading...
Owner options
Explore your selling options
What's special
Equity-Building Opportunity – Priced Well Below Assessed Value- This home is your chance to invest, improve, and make it your own. Priced well below assessed value and sold As-Is, Where-Is, it offers a solid layout and desirable features ready for your personal touch. The main level features an open-concept kitchen and dining area with abundant cabinetry, flowing seamlessly to a dining space with a sliding glass door leading to the back deck. Enjoy a spacious living room with a fireplace, two sizeable bedrooms, and a full bathroom all on the main floor. The lower level boasts a large family room with the potential to add two additional bedrooms, maximizing both living space and future equity. Outdoors, you’ll find a fully fenced backyard and a double-stall garage for convenience and storage. With its great bones, functional floor plan, and prime value, this property is the perfect canvas for creating a home that fits your style while building instant equity. Schedule your showing soon!
Zillow last checked: 8 hours ago
Listing updated: September 08, 2025 at 09:45am
Listed by:
Betty M Wroe 319-215-5945,
Oakridge Real Estate
Bought with:
Jordan Tranbarger, S68719000
Oakridge Real Estate
Source: Northeast Iowa Regional BOR,MLS#: 20253846
Facts & features
Interior
Bedrooms & bathrooms
- Bedrooms: 2
- Bathrooms: 2
- Full bathrooms: 1
- 1/2 bathrooms: 1
Other
- Level: Upper
Other
- Level: Main
Other
- Level: Lower
Dining room
- Level: Main
Kitchen
- Level: Main
Living room
- Level: Main
Heating
- Natural Gas
Cooling
- Central Air
Appliances
- Included: Dishwasher, Free-Standing Range
- Laundry: Lower Level
Features
- Ceiling Fan(s)
- Doors: Sliding Doors
- Basement: Block,Interior Entry,Floor Drain,Partially Finished
- Has fireplace: Yes
- Fireplace features: One, Living Room
Interior area
- Total interior livable area: 1,832 sqft
- Finished area below ground: 800
Property
Parking
- Total spaces: 2
- Parking features: 2 Stall, Detached Garage
- Carport spaces: 2
Features
- Patio & porch: Deck
- Fencing: Fenced
Lot
- Size: 8,276 sqft
- Dimensions: 60*189
Details
- Parcel number: 891310408018
- Zoning: R-2
- Special conditions: Standard
Construction
Type & style
- Home type: SingleFamily
- Property subtype: Single Family Residence
Materials
- Wood Siding
- Roof: Shingle
Condition
- Year built: 1963
Utilities & green energy
- Sewer: Public Sewer
- Water: Public
Community & neighborhood
Location
- Region: Waterloo
Other
Other facts
- Road surface type: Concrete
Price history
| Date | Event | Price |
|---|---|---|
| 9/5/2025 | Sold | $86,000+1.8%$47/sqft |
Source: | ||
| 8/11/2025 | Pending sale | $84,500$46/sqft |
Source: | ||
| 8/8/2025 | Listed for sale | $84,500$46/sqft |
Source: | ||
| 6/28/2025 | Listing removed | -- |
Source: | ||
| 5/7/2025 | Pending sale | -- |
Source: | ||
Public tax history
| Year | Property taxes | Tax assessment |
|---|---|---|
| 2024 | $2,871 +29.4% | $154,120 |
| 2023 | $2,219 +2.8% | $154,120 +40.2% |
| 2022 | $2,159 0% | $109,930 |
Find assessor info on the county website
Neighborhood: 50703
Nearby schools
GreatSchools rating
- 3/10Lincoln Elementary SchoolGrades: PK-5Distance: 0.9 mi
- 2/10George Washington Carver AcademyGrades: 6-8Distance: 1.4 mi
- 2/10East High SchoolGrades: 9-12Distance: 2.7 mi
Schools provided by the listing agent
- Elementary: Cunningham
- Middle: George Washington Carver Academy
- High: East High
Source: Northeast Iowa Regional BOR. This data may not be complete. We recommend contacting the local school district to confirm school assignments for this home.

Get pre-qualified for a loan
At Zillow Home Loans, we can pre-qualify you in as little as 5 minutes with no impact to your credit score.An equal housing lender. NMLS #10287.
