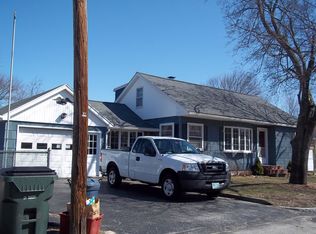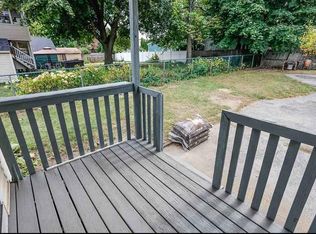Closed
Listed by:
Matthew Keddie,
Keller Williams Realty-Metropolitan 603-232-8282
Bought with: Diamond Key Real Estate
$520,000
740 Howe Street, Manchester, NH 03103
4beds
2,122sqft
Single Family Residence
Built in 1947
9,583.2 Square Feet Lot
$542,900 Zestimate®
$245/sqft
$2,852 Estimated rent
Home value
$542,900
$516,000 - $570,000
$2,852/mo
Zestimate® history
Loading...
Owner options
Explore your selling options
What's special
Welcome home to this newly renovated expanding Cape in an extremely desirable area of Manchester, NH. This property feels like new construction with brand new windows, new siding, new forced hot air heating system with central air conditioning, and also the new roof on the main house and the garage has a transferrable lifetime warranty. Expansive bright living room and sunroom are on the first floor. Brand new kitchen cabinets topped off with granite countertops and stainless steel appliances. Modern full bathroom with tiled shower walls conveniently located on the first floor and right next to the first floor laundry area. Additional brand new bathroom on the second floor with three large bedrooms with plenty of closet space. There is a fourth bedroom or bonus room also on the first floor that could be used as a bedroom, office, workout, playroom, or rec room. Plenty of storage potential in the unfinished basement. Oversized two car detached garage. A massive level and private back yard that has new fencing around it. Close to highways, schools, parks, restaurants, and much more. Come take a look! Open House Saturday 4/20/24 9 am to 12 pm and Sunday 4/21/24 11 am to 1 pm
Zillow last checked: 8 hours ago
Listing updated: May 24, 2024 at 02:44pm
Listed by:
Matthew Keddie,
Keller Williams Realty-Metropolitan 603-232-8282
Bought with:
Kelly Gulezian
Diamond Key Real Estate
Source: PrimeMLS,MLS#: 4991705
Facts & features
Interior
Bedrooms & bathrooms
- Bedrooms: 4
- Bathrooms: 2
- Full bathrooms: 1
- 3/4 bathrooms: 1
Heating
- Natural Gas, Forced Air
Cooling
- Central Air
Appliances
- Included: Dishwasher, Microwave, Refrigerator, Electric Stove
- Laundry: Laundry Hook-ups, 1st Floor Laundry
Features
- Flooring: Carpet, Hardwood, Tile
- Basement: Unfinished,Walk-Up Access
Interior area
- Total structure area: 2,950
- Total interior livable area: 2,122 sqft
- Finished area above ground: 2,122
- Finished area below ground: 0
Property
Parking
- Total spaces: 2
- Parking features: Paved
- Garage spaces: 2
Features
- Levels: Two
- Stories: 2
- Fencing: Partial
Lot
- Size: 9,583 sqft
- Features: Level
Details
- Parcel number: MNCHM0169B000L0043
- Zoning description: Residential
Construction
Type & style
- Home type: SingleFamily
- Architectural style: Cape
- Property subtype: Single Family Residence
Materials
- Vinyl Siding
- Foundation: Other
- Roof: Asphalt Shingle
Condition
- New construction: No
- Year built: 1947
Utilities & green energy
- Electric: 100 Amp Service, Circuit Breakers
- Sewer: Public Sewer
- Utilities for property: Other
Community & neighborhood
Location
- Region: Manchester
Price history
| Date | Event | Price |
|---|---|---|
| 5/24/2024 | Sold | $520,000+1%$245/sqft |
Source: | ||
| 4/21/2024 | Price change | $515,000+3%$243/sqft |
Source: | ||
| 4/17/2024 | Listed for sale | $499,900+116.4%$236/sqft |
Source: | ||
| 10/20/2023 | Sold | $231,000$109/sqft |
Source: Public Record Report a problem | ||
Public tax history
| Year | Property taxes | Tax assessment |
|---|---|---|
| 2024 | $6,775 +14.2% | $346,000 +10% |
| 2023 | $5,931 +3.4% | $314,500 |
| 2022 | $5,736 +3.2% | $314,500 |
Find assessor info on the county website
Neighborhood: Somerville
Nearby schools
GreatSchools rating
- 3/10Southside Middle SchoolGrades: 5-8Distance: 0.6 mi
- 3/10Manchester Memorial High SchoolGrades: 9-12Distance: 0.7 mi
- 2/10Manchester School Of Technology (High School)Grades: 9-12Distance: 1 mi
Get a cash offer in 3 minutes
Find out how much your home could sell for in as little as 3 minutes with a no-obligation cash offer.
Estimated market value$542,900
Get a cash offer in 3 minutes
Find out how much your home could sell for in as little as 3 minutes with a no-obligation cash offer.
Estimated market value
$542,900

