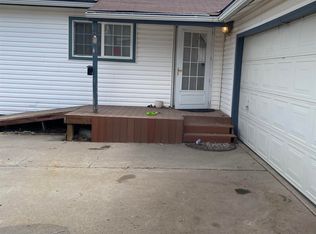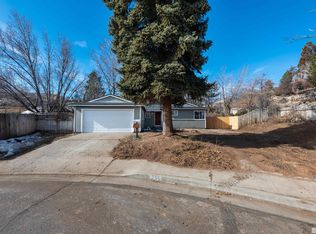Closed
$410,000
740 Milton Cir, Reno, NV 89506
4beds
1,107sqft
Single Family Residence
Built in 1966
10,454.4 Square Feet Lot
$410,400 Zestimate®
$370/sqft
$2,103 Estimated rent
Home value
$410,400
$373,000 - $451,000
$2,103/mo
Zestimate® history
Loading...
Owner options
Explore your selling options
What's special
Beautifully presented home on a cul-de-sac with no rear neighbors. Fresh paint inside and out,New microwave and stove,Newer heater, upgraded electrical with recessed lights throughout, new carpet. Tiled kitchen, hallway, bath and living room, tank-less hot water heater. This home is just 10 minutes to downtown, with shopping and restaurants abound... This home will not disappoint...
Zillow last checked: 8 hours ago
Listing updated: September 23, 2025 at 10:20pm
Listed by:
Michael Lycans S.62019 775-691-2666,
Coldwell Banker Select Reno
Bought with:
Liliana Loera, BS.146992
Ferrari-Lund Real Estate Reno
Source: NNRMLS,MLS#: 240013831
Facts & features
Interior
Bedrooms & bathrooms
- Bedrooms: 4
- Bathrooms: 2
- Full bathrooms: 2
Heating
- Forced Air, Natural Gas
Cooling
- Evaporative Cooling
Appliances
- Included: Disposal, Electric Cooktop, Electric Oven, Electric Range, ENERGY STAR Qualified Appliances, Microwave
- Laundry: In Garage, Laundry Area
Features
- Master Downstairs, Smart Thermostat
- Flooring: Carpet, Ceramic Tile
- Windows: Double Pane Windows, Low Emissivity Windows
- Has fireplace: No
Interior area
- Total structure area: 1,107
- Total interior livable area: 1,107 sqft
Property
Parking
- Total spaces: 2
- Parking features: Attached, Garage Door Opener, RV Access/Parking
- Attached garage spaces: 2
Features
- Stories: 1
- Patio & porch: Patio
- Exterior features: None
- Fencing: Back Yard
- Has view: Yes
- View description: Mountain(s)
Lot
- Size: 10,454 sqft
- Features: Cul-De-Sac, Landscaped, Level
Details
- Parcel number: 08237318
- Zoning: SF8
Construction
Type & style
- Home type: SingleFamily
- Property subtype: Single Family Residence
Materials
- Foundation: Crawl Space
- Roof: Composition,Pitched,Shingle
Condition
- New construction: No
- Year built: 1966
Utilities & green energy
- Sewer: Public Sewer
- Water: Public
- Utilities for property: Electricity Available, Internet Available, Natural Gas Available, Phone Available, Sewer Available, Water Available, Cellular Coverage, Water Meter Installed
Community & neighborhood
Security
- Security features: Smoke Detector(s)
Location
- Region: Reno
- Subdivision: Raleigh Heights 3
Other
Other facts
- Listing terms: 1031 Exchange,Cash,Conventional,FHA,VA Loan
Price history
| Date | Event | Price |
|---|---|---|
| 9/19/2025 | Sold | $410,000-1.2%$370/sqft |
Source: | ||
| 8/22/2025 | Contingent | $414,900$375/sqft |
Source: | ||
| 8/1/2025 | Listed for sale | $414,900$375/sqft |
Source: | ||
| 7/3/2025 | Contingent | $414,900$375/sqft |
Source: | ||
| 6/26/2025 | Price change | $414,900-1.2%$375/sqft |
Source: | ||
Public tax history
| Year | Property taxes | Tax assessment |
|---|---|---|
| 2025 | $757 +3% | $48,907 +3.9% |
| 2024 | $736 +2.9% | $47,072 +1.6% |
| 2023 | $715 +3% | $46,327 +21% |
Find assessor info on the county website
Neighborhood: Raleigh Heights
Nearby schools
GreatSchools rating
- 4/10Alice L Smith Elementary SchoolGrades: PK-6Distance: 1.1 mi
- 3/10William O'brien Middle SchoolGrades: 6-8Distance: 3 mi
- 2/10North Valleys High SchoolGrades: 9-12Distance: 1.5 mi
Schools provided by the listing agent
- Elementary: Smith, Alice
- Middle: OBrien
- High: North Valleys
Source: NNRMLS. This data may not be complete. We recommend contacting the local school district to confirm school assignments for this home.
Get a cash offer in 3 minutes
Find out how much your home could sell for in as little as 3 minutes with a no-obligation cash offer.
Estimated market value
$410,400

