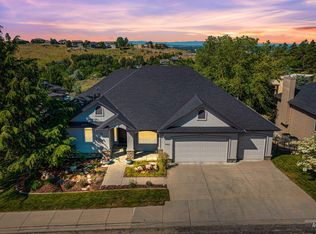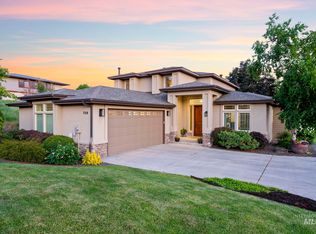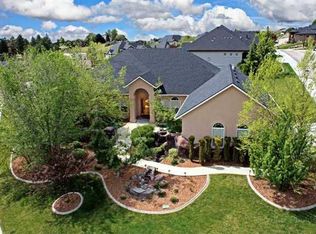Sold
Price Unknown
740 N Ashtree Way, Boise, ID 83712
3beds
3baths
2,200sqft
Single Family Residence
Built in 2003
0.28 Acres Lot
$846,300 Zestimate®
$--/sqft
$2,924 Estimated rent
Home value
$846,300
$796,000 - $906,000
$2,924/mo
Zestimate® history
Loading...
Owner options
Explore your selling options
What's special
Presenting 740 N Ashtree Way! Welcome to peaceful living in this beautifully crafted 3-bedroom, 2.5-bathroom, 1 owner home nestled in the scenic Boise foothills. Built by the esteemed Zach Evans Construction, this residence blends timeless design with modern comforts, offering breathtaking foothills views and exceptional quality throughout. The main level features rich American Cherry hardwood floors, a versatile flex room perfect for a home office or den, and a luxurious master suite complete with spa-like amenities. The open-concept living area flows effortlessly into a gourmet kitchen and spacious dining space, ideal for entertaining or quiet evenings at home. Enjoy the serenity of the surrounding landscape from the comfort of your private outdoor living space, all just minutes from downtown Boise, hiking and biking trails, and top-rated schools. This is more than just a home—it’s a lifestyle in one of Boise’s most coveted locations. Don’t miss the opportunity to make it yours.
Zillow last checked: 8 hours ago
Listing updated: October 06, 2025 at 11:42am
Listed by:
Karey Hunter 208-514-8240,
Keller Williams Realty Boise
Bought with:
Vikki Mattis
Coldwell Banker Tomlinson
Source: IMLS,MLS#: 98953983
Facts & features
Interior
Bedrooms & bathrooms
- Bedrooms: 3
- Bathrooms: 3
- Main level bathrooms: 1
- Main level bedrooms: 1
Primary bedroom
- Level: Main
Bedroom 2
- Level: Lower
- Area: 187
- Dimensions: 17 x 11
Bedroom 3
- Level: Lower
- Area: 120
- Dimensions: 12 x 10
Bedroom 4
- Area: 120
- Dimensions: 12 x 10
Kitchen
- Level: Main
- Area: 120
- Dimensions: 10 x 12
Office
- Level: Main
- Area: 100
- Dimensions: 10 x 10
Heating
- Forced Air, Natural Gas
Cooling
- Central Air
Appliances
- Included: Gas Water Heater, Dishwasher, Disposal, Oven/Range Built-In, Refrigerator, Gas Range
Features
- Bath-Master, Bed-Master Main Level, Den/Office, Family Room, Great Room, Double Vanity, Walk-In Closet(s), Breakfast Bar, Pantry, Laminate Counters, Number of Baths Main Level: 1, Number of Baths Below Grade: 1
- Flooring: Hardwood, Carpet, Vinyl
- Basement: Daylight
- Number of fireplaces: 1
- Fireplace features: One, Gas
Interior area
- Total structure area: 2,200
- Total interior livable area: 2,200 sqft
- Finished area above ground: 1,560
- Finished area below ground: 640
Property
Parking
- Total spaces: 2
- Parking features: Attached, Driveway
- Attached garage spaces: 2
- Has uncovered spaces: Yes
- Details: Garage: 30x22, Garage Door: 16x7
Features
- Levels: Single with Below Grade
- Spa features: Heated
- Fencing: Partial
- Has view: Yes
Lot
- Size: 0.28 Acres
- Features: 10000 SF - .49 AC, Sidewalks, Views
Details
- Parcel number: R6121370210
- Zoning: R-1B
Construction
Type & style
- Home type: SingleFamily
- Property subtype: Single Family Residence
Materials
- Frame, Stucco
- Foundation: Crawl Space
- Roof: Composition
Condition
- Year built: 2003
Details
- Builder name: Zach Evans Construction
Utilities & green energy
- Utilities for property: Sewer Connected
Community & neighborhood
Location
- Region: Boise
- Subdivision: Northridge Sub
HOA & financial
HOA
- Has HOA: Yes
- HOA fee: $300 annually
Other
Other facts
- Listing terms: Cash,Conventional,FHA,VA Loan
- Ownership: Fee Simple
- Road surface type: Paved
Price history
Price history is unavailable.
Public tax history
| Year | Property taxes | Tax assessment |
|---|---|---|
| 2024 | $5,288 -15.1% | $753,700 +11% |
| 2023 | $6,230 +3.8% | $678,800 -19.5% |
| 2022 | $6,000 +22.6% | $843,500 +25.1% |
Find assessor info on the county website
Neighborhood: East End
Nearby schools
GreatSchools rating
- 9/10Roosevelt Elementary SchoolGrades: PK-6Distance: 1.1 mi
- 8/10North Junior High SchoolGrades: 7-9Distance: 2.4 mi
- 8/10Boise Senior High SchoolGrades: 9-12Distance: 2.2 mi
Schools provided by the listing agent
- Elementary: Roosevelt
- Middle: North Jr
- High: Boise
- District: Boise School District #1
Source: IMLS. This data may not be complete. We recommend contacting the local school district to confirm school assignments for this home.


