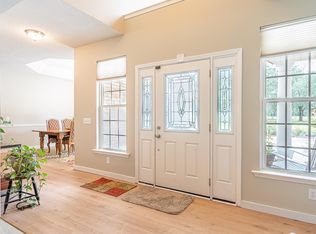Sold for $435,000
$435,000
740 Payne Road Road, Pembroke, GA 31321
4beds
2,612sqft
Single Family Residence
Built in 2001
2.45 Acres Lot
$469,500 Zestimate®
$167/sqft
$2,712 Estimated rent
Home value
$469,500
$446,000 - $493,000
$2,712/mo
Zestimate® history
Loading...
Owner options
Explore your selling options
What's special
MOTIVATED SELLERS: CONTRIBUTING $10K CLOSING COST Sellers Relocating! This BEAUTIFUL 4 bedroom, 3.5 bath boast$ 2 master suites! Master on Main, 2nd master upstairs. Also upstairs has 2 additional guest bedroom and the flex room would make a great office or gym! Kitchen was just remodeled to include a brand new dishwasher, Quartz countertops and Farmhouse sink! New roof installed 2022. No HOA and new storage building has been wired for electricity which includes RV hookup sits on empty lot attached. Cozy up on cool evenings next to gas fireplace or sit out on the beautiful patio and enjoy the lovely night skies. Sellers motivated!
Zillow last checked: 8 hours ago
Listing updated: November 03, 2023 at 08:04am
Listed by:
Delores Y. Wilson 678-851-2719,
Fathom Realty Georgia
Bought with:
Benjamin Love, 419796
Next Move Real Estate LLC
Source: Hive MLS,MLS#: SA297047
Facts & features
Interior
Bedrooms & bathrooms
- Bedrooms: 4
- Bathrooms: 4
- Full bathrooms: 3
- 1/2 bathrooms: 1
Heating
- Central, Electric
Cooling
- Central Air, Electric
Appliances
- Included: Dishwasher, Electric Water Heater, Refrigerator
- Laundry: Washer Hookup, Dryer Hookup, Laundry Room
Features
- Breakfast Bar, Built-in Features, Breakfast Area, Tray Ceiling(s), Ceiling Fan(s), Cathedral Ceiling(s), Entrance Foyer, Gourmet Kitchen, High Ceilings, Country Kitchen, Main Level Primary, Primary Suite, Pantry, Pull Down Attic Stairs, Fireplace
- Attic: Pull Down Stairs
- Number of fireplaces: 1
- Fireplace features: Electric, Living Room, Wood Burning Stove
Interior area
- Total interior livable area: 2,612 sqft
Property
Parking
- Total spaces: 2
- Parking features: Attached, Garage, Garage Door Opener, Kitchen Level, Rear/Side/Off Street, RV Access/Parking
- Garage spaces: 2
Features
- Patio & porch: Patio, Front Porch
- Fencing: Wrought Iron,Privacy,Yard Fenced
Lot
- Size: 2.45 Acres
- Features: Back Yard, Corner Lot, Level, Open Lot, Private
Details
- Additional structures: Storage
- Parcel number: 0161064
- Zoning: ZN1
- Zoning description: Single Family
- Special conditions: Standard
Construction
Type & style
- Home type: SingleFamily
- Architectural style: European,Traditional
- Property subtype: Single Family Residence
Materials
- Stucco
Condition
- Year built: 2001
Details
- Warranty included: Yes
Utilities & green energy
- Sewer: None
- Water: Public
- Utilities for property: Sewer Not Available
Community & neighborhood
Community
- Community features: Street Lights, Sidewalks, Walk to School
Location
- Region: Pembroke
HOA & financial
HOA
- Has HOA: No
Other
Other facts
- Listing agreement: Exclusive Right To Sell
- Listing terms: Cash,Conventional,1031 Exchange,FHA,VA Loan
- Ownership type: Homeowner/Owner
Price history
| Date | Event | Price |
|---|---|---|
| 11/1/2023 | Sold | $435,000-3.1%$167/sqft |
Source: | ||
| 10/13/2023 | Pending sale | $449,000$172/sqft |
Source: | ||
| 9/19/2023 | Listed for sale | $449,000+24.7%$172/sqft |
Source: | ||
| 8/6/2021 | Sold | $360,000+16.1%$138/sqft |
Source: | ||
| 5/1/2020 | Sold | $310,000+3.7%$119/sqft |
Source: Public Record Report a problem | ||
Public tax history
| Year | Property taxes | Tax assessment |
|---|---|---|
| 2024 | $5,040 +262.4% | $160,320 +5.6% |
| 2023 | $1,391 -66.8% | $151,840 +16.9% |
| 2022 | $4,194 -1.2% | $129,880 +6.7% |
Find assessor info on the county website
Neighborhood: 31321
Nearby schools
GreatSchools rating
- 8/10New Nevils Elementary SchoolGrades: PK-5Distance: 6.6 mi
- 8/10Southeast Bulloch Middle SchoolGrades: 6-8Distance: 13.9 mi
- 8/10New Southeast Bulloch High SchoolGrades: PK,9-12Distance: 14 mi
Schools provided by the listing agent
- Elementary: Nevils
- Middle: Southeast
- High: Southeast
Source: Hive MLS. This data may not be complete. We recommend contacting the local school district to confirm school assignments for this home.
Get pre-qualified for a loan
At Zillow Home Loans, we can pre-qualify you in as little as 5 minutes with no impact to your credit score.An equal housing lender. NMLS #10287.
Sell with ease on Zillow
Get a Zillow Showcase℠ listing at no additional cost and you could sell for —faster.
$469,500
2% more+$9,390
With Zillow Showcase(estimated)$478,890
