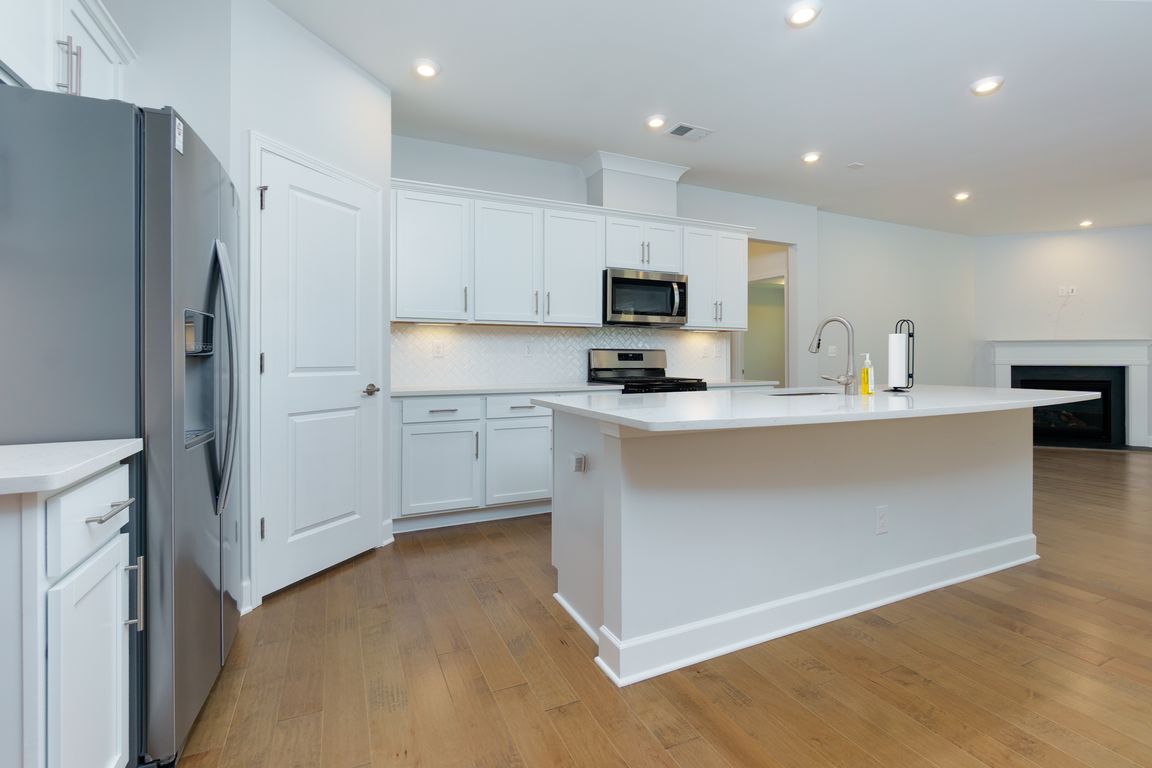
Active
$435,000
2beds
1,842sqft
740 Pineberry Ct, Grayson, GA 30017
2beds
1,842sqft
Single family residence, residential
Built in 2023
10,018 sqft
2 Garage spaces
$236 price/sqft
$1,776 annually HOA fee
What's special
Corner fireplaceStunning hardwood style floorsInviting gas fireplaceCovered backyard patioOpen-concept floor planSpacious family roomOversized walk-in closet
Located in Bennett Park, this pristine RANCH STYLE 2-bedroom, 2-bath home is beautifully situated on a generous CORNER lot within a charming 55+ community. Upon entering, a bright and inviting foyer opens to an expansive open-concept floor plan, showcasing STUNNING HARDWOOD STYLE FLOORS throughout the main living areas and plush carpeting ...
- 87 days
- on Zillow |
- 134 |
- 4 |
Source: FMLS GA,MLS#: 7585755
Travel times
Kitchen
Living Room
Primary Bedroom
Zillow last checked: 7 hours ago
Listing updated: July 23, 2025 at 11:31am
Listing Provided by:
Beth Nix,
Atlanta Communities 404-375-2631
Source: FMLS GA,MLS#: 7585755
Facts & features
Interior
Bedrooms & bathrooms
- Bedrooms: 2
- Bathrooms: 2
- Full bathrooms: 2
- Main level bathrooms: 2
- Main level bedrooms: 2
Rooms
- Room types: Bonus Room
Primary bedroom
- Features: Master on Main
- Level: Master on Main
Bedroom
- Features: Master on Main
Primary bathroom
- Features: Double Vanity, Shower Only
Dining room
- Features: Open Concept, Separate Dining Room
Kitchen
- Features: Breakfast Room, Cabinets White, Kitchen Island, Pantry, Stone Counters, View to Family Room
Heating
- Central
Cooling
- Ceiling Fan(s), Central Air
Appliances
- Included: Dishwasher, Disposal, Gas Range, Microwave, Refrigerator
- Laundry: Laundry Room, Main Level
Features
- Entrance Foyer, High Ceilings 9 ft Main, High Speed Internet, Smart Home, Tray Ceiling(s), Walk-In Closet(s)
- Flooring: Carpet, Hardwood
- Windows: Double Pane Windows, Shutters
- Basement: None
- Number of fireplaces: 1
- Fireplace features: Family Room, Gas Log, Gas Starter
- Common walls with other units/homes: No Common Walls
Interior area
- Total structure area: 1,842
- Total interior livable area: 1,842 sqft
Video & virtual tour
Property
Parking
- Total spaces: 2
- Parking features: Garage, Garage Door Opener, Garage Faces Front, Kitchen Level
- Garage spaces: 2
Accessibility
- Accessibility features: None
Features
- Levels: One
- Stories: 1
- Patio & porch: Covered, Front Porch, Rear Porch
- Exterior features: Lighting, Private Yard, No Dock
- Pool features: None
- Spa features: None
- Fencing: None
- Has view: Yes
- View description: Neighborhood
- Waterfront features: None
- Body of water: None
Lot
- Size: 10,018.8 Square Feet
- Features: Back Yard, Corner Lot, Landscaped, Level
Details
- Additional structures: None
- Parcel number: R5121 373
- Other equipment: Irrigation Equipment
- Horse amenities: None
Construction
Type & style
- Home type: SingleFamily
- Architectural style: Farmhouse,Ranch
- Property subtype: Single Family Residence, Residential
Materials
- Brick, HardiPlank Type
- Foundation: Slab
- Roof: Shingle
Condition
- Resale
- New construction: No
- Year built: 2023
Utilities & green energy
- Electric: 110 Volts, 220 Volts in Laundry
- Sewer: Public Sewer
- Water: Public
- Utilities for property: Cable Available, Electricity Available, Natural Gas Available, Phone Available, Sewer Available, Water Available
Green energy
- Energy efficient items: Appliances, Insulation, Lighting, Thermostat, Water Heater
- Energy generation: None
Community & HOA
Community
- Features: Near Shopping, Near Trails/Greenway, Restaurant, Sidewalks, Street Lights
- Security: Carbon Monoxide Detector(s), Smoke Detector(s)
- Senior community: Yes
- Subdivision: Bennett Park
HOA
- Has HOA: Yes
- Services included: Internet, Maintenance Grounds
- HOA fee: $1,776 annually
- HOA phone: 770-451-8171
Location
- Region: Grayson
Financial & listing details
- Price per square foot: $236/sqft
- Tax assessed value: $407,800
- Annual tax amount: $7,809
- Date on market: 6/4/2025
- Electric utility on property: Yes
- Road surface type: Asphalt