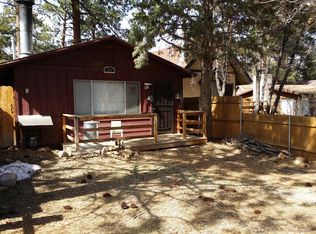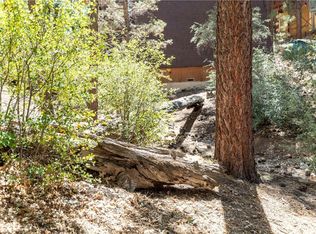Sold for $299,000
Listing Provided by:
Becki Wheeler DRE #01347218 beckibigbear@gmail.com,
RE/MAX BIG BEAR
Bought with: RE/MAX BIG BEAR
$299,000
740 Riverside Ave, Sugarloaf, CA 92386
1beds
432sqft
Single Family Residence
Built in 1968
2,500 Square Feet Lot
$229,000 Zestimate®
$692/sqft
$1,297 Estimated rent
Home value
$229,000
$206,000 - $254,000
$1,297/mo
Zestimate® history
Loading...
Owner options
Explore your selling options
What's special
COMPLETE REMODEL IN 2025! This charming, just remodeled cabin retreat is the perfect getaway or turn-key Airbnb investment opportunity---just add your touches on furnishings. The cabin boasts a complete renovation, blending rustic charm with modern comfort. Updates include new cement siding, roof, windows, subfloor, wiring, drywall, water supply plumbing, water drain plumbing, insulation, all interior surfacing, lighting, quality finishes, new appliances and cabinetry, sinks, fixtures, vinyl plank flooring, electronic modern fireplace, wall furnace, water heater, energy-efficient systems, making it the perfect home for both relaxation and adventure. Beautiful T & G vaulted ceilings throughout create the mountain character from the original house whereas the complete renovation includes nearly every aspect of the home from the new floors to the new roof. The open floor plan optimizes the living areas and bathroom easily accessible without walking through a bedroom. Back door to a fully fenced yard ready for your creative ideas. Serene neighborhood street that leads directly to national forest, this property is a dream for vacationers year-round. This cabin retreat is ready to become your vacation getaway or lucrative income property.
Zillow last checked: 8 hours ago
Listing updated: October 12, 2025 at 04:16pm
Listing Provided by:
Becki Wheeler DRE #01347218 beckibigbear@gmail.com,
RE/MAX BIG BEAR
Bought with:
Yazmin Gonzalez-Jaime, DRE #02004659
RE/MAX BIG BEAR
Source: CRMLS,MLS#: IG25167358 Originating MLS: California Regional MLS
Originating MLS: California Regional MLS
Facts & features
Interior
Bedrooms & bathrooms
- Bedrooms: 1
- Bathrooms: 1
- Full bathrooms: 1
- Main level bathrooms: 1
- Main level bedrooms: 1
Bathroom
- Features: Separate Shower
Kitchen
- Features: Remodeled, Updated Kitchen
Heating
- None
Cooling
- None
Appliances
- Included: Propane Oven, Propane Range, Refrigerator
- Laundry: Washer Hookup, Propane Dryer Hookup
Features
- Eat-in Kitchen
- Flooring: Vinyl
- Has fireplace: Yes
- Fireplace features: Living Room
- Common walls with other units/homes: No Common Walls
Interior area
- Total interior livable area: 432 sqft
Property
Parking
- Parking features: Driveway
Features
- Levels: One
- Stories: 1
- Entry location: 1
- Patio & porch: Covered, Deck
- Pool features: None
- Fencing: Wood
- Has view: Yes
- View description: Neighborhood
Lot
- Size: 2,500 sqft
- Features: Street Level
Details
- Parcel number: 2350472220000
- Zoning: BV/RS
- Special conditions: Standard
Construction
Type & style
- Home type: SingleFamily
- Property subtype: Single Family Residence
Materials
- Roof: Composition
Condition
- Updated/Remodeled
- New construction: No
- Year built: 1968
Utilities & green energy
- Sewer: Public Sewer
- Water: Public
- Utilities for property: Electricity Connected, Propane, Sewer Connected, Water Connected
Community & neighborhood
Community
- Community features: Biking, Dog Park, Hiking, Near National Forest
Location
- Region: Sugarloaf
Other
Other facts
- Listing terms: Submit
- Road surface type: Paved
Price history
| Date | Event | Price |
|---|---|---|
| 10/10/2025 | Sold | $299,000+36.5%$692/sqft |
Source: | ||
| 10/10/2025 | Pending sale | $219,000$507/sqft |
Source: | ||
| 9/18/2025 | Contingent | $219,000$507/sqft |
Source: | ||
| 8/21/2025 | Price change | $219,000-8.4%$507/sqft |
Source: | ||
| 8/8/2025 | Price change | $239,000-7.7%$553/sqft |
Source: | ||
Public tax history
| Year | Property taxes | Tax assessment |
|---|---|---|
| 2025 | $2,037 +5.7% | $63,096 +2% |
| 2024 | $1,927 +4.8% | $61,859 +2% |
| 2023 | $1,839 +5.4% | $60,646 +2% |
Find assessor info on the county website
Neighborhood: 92386
Nearby schools
GreatSchools rating
- 4/10Baldwin Lane Elementary SchoolGrades: K-5Distance: 0.9 mi
- 6/10Big Bear Middle SchoolGrades: 6-8Distance: 3.8 mi
- 6/10Big Bear High SchoolGrades: 9-12Distance: 1.3 mi
Get a cash offer in 3 minutes
Find out how much your home could sell for in as little as 3 minutes with a no-obligation cash offer.
Estimated market value
$229,000

