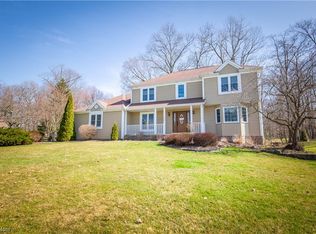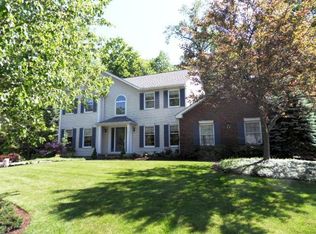Beautiful, updated home in Hawthorn of Aurora. One owner home meticulously maintained & in pristine condition. Kitchen features neutral Corian counter tops, center island, SS appliances, pantry, top of the line laminate flooring & beautiful sunny bay window & patio door in eating area, it is wide open to the large, vaulted great room which features a gorgeous gas fireplace that has a very convenient remote start & is temperature controlled (awesome feature)! Laundry room is just steps away. Impressive crown molding & white trim detailing throughout. 1st floor also features an office, living room & dining room with glass French doors that add such sophistication. The master bedroom opens through double doors, a vaulted ceiling, large walk-in closet, updated glamour master bath, skylight, oversized walk in shower, separate sinks and vanity areas. 3 other bdrms are generously sized, all w lighting & ceiling fans. More room for playing and entertaining in the finished lower level rec room & workshop. Hot & cold water in garage. Storage above garage, fully floored. Nest Home comfort device. Enjoy the deck & park like backyard with beautiful, mature landscaping providing plenty of privacy for relaxing & entertaining. Resort living everyday with wonderful amenities: private 305 acre lake for boating, fishing, waterskiing & swimming, clubhouse, pavilion, pool, sand volleyball, bocce & tennis courts, community swim team too! Home Warranty. Buyer incentive.
This property is off market, which means it's not currently listed for sale or rent on Zillow. This may be different from what's available on other websites or public sources.

