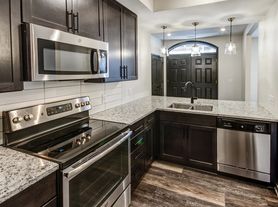Nestled at 740 W Auman DR, CARMEL, IN, this single-family residence in Hamilton County welcomes you with an inviting atmosphere and move-in ready condition. Walking distance to all Midtown and Downtown Carmel have to offer. The heart of this home is undoubtedly the kitchen, where culinary dreams come to life amidst stylish shaker cabinets and elegant stone countertops, complemented by a beautiful backsplash that adds a touch of sophistication. The bathroom provides a sanctuary with its walk-in shower, offering a refreshing and rejuvenating experience. This single-story home features three bedrooms and one full bathroom, providing comfortable accommodation within its 1559 square feet of living area. The property is set on a generous 17860 square foot lot. The 2+ car garage has extra space that can be utilized for storage or a workshop. This residence offers a blend of classic charm and modern convenience, awaiting its next chapter.
House for rent
$2,200/mo
740 W Auman Dr, Carmel, IN 46032
3beds
1,559sqft
Price may not include required fees and charges.
Singlefamily
Available Sat Nov 1 2025
Dogs OK
Central air, ceiling fan
In unit laundry
2 Parking spaces parking
-- Heating
What's special
Single-story homeElegant stone countertopsBeautiful backsplashMove-in ready condition
- 8 hours |
- -- |
- -- |
Travel times
Renting now? Get $1,000 closer to owning
Unlock a $400 renter bonus, plus up to a $600 savings match when you open a Foyer+ account.
Offers by Foyer; terms for both apply. Details on landing page.
Facts & features
Interior
Bedrooms & bathrooms
- Bedrooms: 3
- Bathrooms: 2
- Full bathrooms: 1
- 1/2 bathrooms: 1
Cooling
- Central Air, Ceiling Fan
Appliances
- Included: Dishwasher, Dryer, Microwave, Oven, Stove, Washer
- Laundry: In Unit, Laundry Closet, Main Level
Features
- Ceiling Fan(s), Eat-in Kitchen, Entrance Foyer, Hardwood Floors, High Speed Internet, Pantry
- Flooring: Hardwood
Interior area
- Total interior livable area: 1,559 sqft
Property
Parking
- Total spaces: 2
- Parking features: Covered
Features
- Stories: 1
- Exterior features: Architecture Style: Ranch Rambler, Ceiling Fan(s), Detached, Down Draft, Eat-in Kitchen, Entrance Foyer, Garage Parking Other(Service Door), Gas Water Heater, Hardwood Floors, High Speed Internet, Insurance included in rent, Laundry Closet, Lot Features: Sidewalks, Storm Sewer, Mature Trees, Main Level, Mature Trees, No Utilities included in rent, Pantry, Sidewalks, Storm Sewer, Water Heater, Water Softener Owned, Wood Work Painted
Details
- Parcel number: 291031102006000018
Construction
Type & style
- Home type: SingleFamily
- Architectural style: RanchRambler
- Property subtype: SingleFamily
Condition
- Year built: 1957
Community & HOA
Location
- Region: Carmel
Financial & listing details
- Lease term: Contact For Details
Price history
| Date | Event | Price |
|---|---|---|
| 10/8/2025 | Listed for rent | $2,200$1/sqft |
Source: MIBOR as distributed by MLS GRID #22065971 | ||
