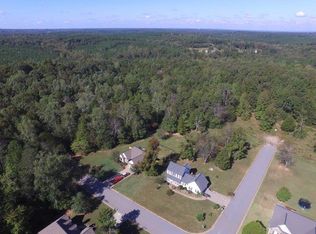Sold for $308,000 on 06/16/25
$308,000
740 W River Grove Cir, Roebuck, SC 29376
3beds
1,584sqft
Single Family Residence, Residential
Built in 2009
0.57 Acres Lot
$313,800 Zestimate®
$194/sqft
$1,815 Estimated rent
Home value
$313,800
$292,000 - $336,000
$1,815/mo
Zestimate® history
Loading...
Owner options
Explore your selling options
What's special
Welcome home to this beautiful 3-bedroom, 2-bath ranch-style home tucked near the end of a peaceful cul-de-sac. Sitting on a spacious half-acre lot. This property offers the perfect blend of comfort, privacy, and functionality. Step inside to find fresh paint throughout, new carpet in the bedrooms, and gorgeous hardwood floors in the main living areas. The split floorplan provides privacy away from the spacious primary suite, which features a generously sized bathroom and a large closet for easy orgainization that's sure to impress. The kitchen boasts ample cabinet space, ideal for storage and meal prep, there is a flex space off the kitchen that would be a perfect place for a butler's pantry, home office, or cozy den. The back deck allows you to enjoy quiet mornings or relaxing evenings overlooking the private backyard surrounded by nature’s peaceful sounds. This home truly offers the best of both comfort and convenience—Don’t miss your chance to see it!
Zillow last checked: 8 hours ago
Listing updated: June 16, 2025 at 02:49pm
Listed by:
Lois Large 864-525-0907,
Hometown Real Estate
Bought with:
NON MLS MEMBER
Non MLS
Source: Greater Greenville AOR,MLS#: 1556246
Facts & features
Interior
Bedrooms & bathrooms
- Bedrooms: 3
- Bathrooms: 2
- Full bathrooms: 2
- Main level bathrooms: 2
- Main level bedrooms: 3
Primary bedroom
- Area: 240
- Dimensions: 15 x 16
Bedroom 2
- Area: 132
- Dimensions: 12 x 11
Bedroom 3
- Area: 144
- Dimensions: 12 x 12
Primary bathroom
- Features: Double Sink, Full Bath, Shower-Separate, Tub-Jetted
- Level: Main
Kitchen
- Area: 143
- Dimensions: 13 x 11
Living room
- Area: 238
- Dimensions: 17 x 14
Office
- Area: 132
- Dimensions: 12 x 11
Den
- Area: 132
- Dimensions: 12 x 11
Heating
- Electric
Cooling
- Electric
Appliances
- Included: Dishwasher, Refrigerator, Range, Microwave, Electric Water Heater
- Laundry: 1st Floor
Features
- High Ceilings, Ceiling Fan(s), Ceiling Smooth, Tray Ceiling(s), Laminate Counters, Pantry
- Flooring: Carpet, Ceramic Tile, Wood
- Basement: None
- Attic: Pull Down Stairs,Storage
- Number of fireplaces: 1
- Fireplace features: Gas Log
Interior area
- Total structure area: 1,583
- Total interior livable area: 1,584 sqft
Property
Parking
- Total spaces: 2
- Parking features: Attached, Garage Door Opener, Concrete
- Attached garage spaces: 2
- Has uncovered spaces: Yes
Features
- Levels: One
- Stories: 1
- Patio & porch: Deck, Front Porch
Lot
- Size: 0.57 Acres
- Features: Cul-De-Sac, Few Trees, 1/2 - Acre
Details
- Parcel number: 65900017.12
- Other equipment: Dehumidifier
Construction
Type & style
- Home type: SingleFamily
- Architectural style: Traditional
- Property subtype: Single Family Residence, Residential
Materials
- Stone, Vinyl Siding
- Foundation: Crawl Space
- Roof: Architectural
Condition
- Year built: 2009
Utilities & green energy
- Sewer: Septic Tank
- Water: Public
Community & neighborhood
Community
- Community features: None
Location
- Region: Roebuck
- Subdivision: Other
Other
Other facts
- Listing terms: USDA Loan
Price history
| Date | Event | Price |
|---|---|---|
| 6/16/2025 | Sold | $308,000-3.8%$194/sqft |
Source: | ||
| 5/19/2025 | Contingent | $320,000$202/sqft |
Source: | ||
| 5/3/2025 | Listed for sale | $320,000+4.2%$202/sqft |
Source: | ||
| 7/16/2024 | Sold | $307,000-0.9%$194/sqft |
Source: | ||
| 6/16/2024 | Contingent | $309,900$196/sqft |
Source: | ||
Public tax history
| Year | Property taxes | Tax assessment |
|---|---|---|
| 2025 | -- | $12,280 +43.1% |
| 2024 | $1,358 +1.3% | $8,579 |
| 2023 | $1,341 | $8,579 +15% |
Find assessor info on the county website
Neighborhood: 29376
Nearby schools
GreatSchools rating
- 4/10Pauline Glenn Springs Elementary SchoolGrades: PK-5Distance: 5.5 mi
- 3/10L. E. Gable Middle SchoolGrades: 6-8Distance: 5 mi
- 6/10Dorman High SchoolGrades: 9-12Distance: 4.8 mi
Schools provided by the listing agent
- Elementary: Roebuck
- Middle: Gable
- High: Dorman
Source: Greater Greenville AOR. This data may not be complete. We recommend contacting the local school district to confirm school assignments for this home.
Get a cash offer in 3 minutes
Find out how much your home could sell for in as little as 3 minutes with a no-obligation cash offer.
Estimated market value
$313,800
Get a cash offer in 3 minutes
Find out how much your home could sell for in as little as 3 minutes with a no-obligation cash offer.
Estimated market value
$313,800
