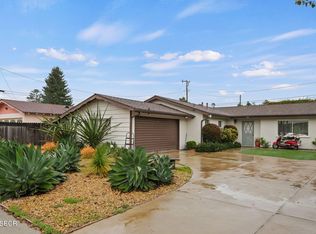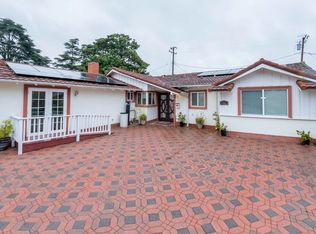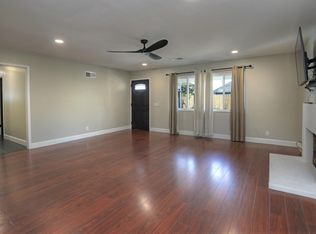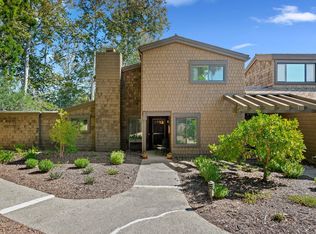This Eastern Goleta Valley home has been freshly updated and is ready for its next owners. Recent improvements include new interior and exterior paint, new carpet, roof work, and an upgraded electrical panel. The main level offers 3 bedrooms and 2 bathrooms with a practical layout, while the separate upstairs 2-bedroom, 1-bath area with its own private entrance provides flexible use options (buyer to verify local requirements). The backyard includes a sunny patio and mature fruit trees--avocado, apricot, plum, and apple--creating a welcoming outdoor setting. Conveniently located near UCSB, Hollister Elementary, the Magnolia Shopping Center, and the Coast Bike Trail, this home offers versatility in a prime Goleta Valley location.
For sale
$1,599,000
740 Walnut Ln, Santa Barbara, CA 93111
5beds
2,046sqft
Est.:
Single Family Residence
Built in 1959
6,098.4 Square Feet Lot
$1,576,800 Zestimate®
$782/sqft
$-- HOA
What's special
Practical layoutSunny patioNew carpet
- 178 days |
- 1,754 |
- 47 |
Zillow last checked: 8 hours ago
Listing updated: November 22, 2025 at 02:48am
Listed by:
AMANDA ESPARZA DRE#: 02100833 805-405-2899,
EXP REALTY OF CALIFORNIA INC
Source: North Santa Barbara County MLS,MLS#: 25001228
Tour with a local agent
Facts & features
Interior
Bedrooms & bathrooms
- Bedrooms: 5
- Bathrooms: 3
- Full bathrooms: 3
Primary bedroom
- Level: Lower
Dining room
- Features: In Kitchen, Breakfast Bar
Heating
- Forced Air
Cooling
- None
Appliances
- Laundry: In Garage
Features
- Flooring: Carpet, Wood
- Windows: Double Pane Windows
Interior area
- Total structure area: 2,046
- Total interior livable area: 2,046 sqft
Property
Parking
- Total spaces: 2
- Parking features: Drive Space, Attached
- Attached garage spaces: 2
- Has uncovered spaces: Yes
Features
- Stories: 2
- Has view: Yes
- View description: Hill/Peak/Mnt
Lot
- Size: 6,098.4 Square Feet
Details
- Additional structures: Guest House, Additional Dwelling Unit
- Parcel number: 065171024
- Zoning description: Residential Single Family
- Special conditions: Standard
Construction
Type & style
- Home type: SingleFamily
- Property subtype: Single Family Residence
Materials
- Stucco
- Foundation: Slab
- Roof: Composition
Condition
- Year built: 1959
Utilities & green energy
- Sewer: Public Sewer
- Water: Public
Green energy
- Green verification: None
- Energy efficient items: None
- Energy generation: None
Community & HOA
HOA
- Has HOA: No
Location
- Region: Santa Barbara
Financial & listing details
- Price per square foot: $782/sqft
- Tax assessed value: $123,608
- Annual tax amount: $2,285
- Date on market: 6/20/2025
- Cumulative days on market: 146 days
- Listing terms: New Loan,Cash
Estimated market value
$1,576,800
$1.50M - $1.66M
$7,164/mo
Price history
Price history
| Date | Event | Price |
|---|---|---|
| 11/21/2025 | Listed for sale | $1,599,000$782/sqft |
Source: | ||
| 10/21/2025 | Listing removed | $1,599,000$782/sqft |
Source: | ||
| 8/19/2025 | Price change | $1,599,000-5.9%$782/sqft |
Source: | ||
| 6/20/2025 | Listed for sale | $1,700,000$831/sqft |
Source: | ||
Public tax history
Public tax history
| Year | Property taxes | Tax assessment |
|---|---|---|
| 2025 | $2,285 +1.2% | $123,608 +2% |
| 2024 | $2,259 +1.1% | $121,185 +2% |
| 2023 | $2,236 +1.1% | $118,810 +2% |
Find assessor info on the county website
BuyAbility℠ payment
Est. payment
$9,820/mo
Principal & interest
$7834
Property taxes
$1426
Home insurance
$560
Climate risks
Neighborhood: 93111
Nearby schools
GreatSchools rating
- 7/10Hollister Elementary SchoolGrades: K-6Distance: 0.5 mi
- NALearning Tree PreschoolGrades: Distance: 2.1 mi
- Loading
- Loading



