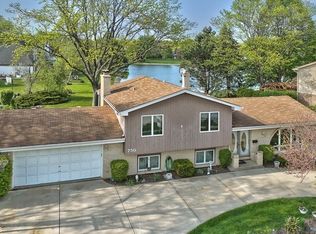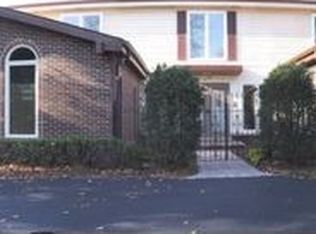Closed
$830,000
740 Winston Dr, Elk Grove Village, IL 60007
4beds
3,900sqft
Single Family Residence
Built in 1980
0.3 Acres Lot
$882,000 Zestimate®
$213/sqft
$4,657 Estimated rent
Home value
$882,000
$820,000 - $953,000
$4,657/mo
Zestimate® history
Loading...
Owner options
Explore your selling options
What's special
Live a Life you LOVE! Luxury home backing to Lake Pita has breathtaking views from just about every window. This spectacular 3800 sq. ft. home has it all. Fabulous kitchen with huge island features high-end appliances and tons of cabinets and storage. Awesome great-room with cathedral ceiling and floor-to-ceiling windows with stunning view. An entertainer's dream with a huge dining room plus a bonus room with a wet bar. 2nd floor Primary suite with brand new luxury bath and walk-in closet as well as 3 additional king-sized bedrooms and full hall bath. 1st floor also has a full bath that is handicapped accessible and perfect for an in-law arrangement, or in-home spa or dog grooming! The opportunities are endless with this open and versatile floor-plan! Watch the sunrise from your back deck overlooking Lake Pita which is fully stocked for fishing and non-motorized boating and recreation! 1/3 Acre property also features tranquil Koi pond and is steps from the Biesner Busse Woods entrance and Alexian Brothers Medical Center, and close to major expressways, this location is absolutely perfect! Home has full basement, 2 furnaces and air conditioning units, surround sound throughout, central vacuum system, sprinkler system, and paver brick driveway. This luxury home truly has it all!
Zillow last checked: 8 hours ago
Listing updated: March 24, 2025 at 01:10am
Listing courtesy of:
Cheri Cage 847-364-6030,
Berkshire Hathaway HomeServices American Heritage
Bought with:
Carl Booth
Fulton Grace Realty
Source: MRED as distributed by MLS GRID,MLS#: 12205857
Facts & features
Interior
Bedrooms & bathrooms
- Bedrooms: 4
- Bathrooms: 4
- Full bathrooms: 3
- 1/2 bathrooms: 1
Primary bedroom
- Features: Flooring (Hardwood), Bathroom (Full)
- Level: Second
- Area: 308 Square Feet
- Dimensions: 22X14
Bedroom 2
- Features: Flooring (Hardwood)
- Level: Second
- Area: 187 Square Feet
- Dimensions: 17X11
Bedroom 3
- Features: Flooring (Hardwood)
- Level: Second
- Area: 182 Square Feet
- Dimensions: 14X13
Bedroom 4
- Features: Flooring (Hardwood)
- Level: Second
- Area: 165 Square Feet
- Dimensions: 15X11
Dining room
- Features: Flooring (Hardwood), Window Treatments (All)
- Level: Main
- Area: 196 Square Feet
- Dimensions: 14X14
Family room
- Features: Flooring (Hardwood), Window Treatments (Display Window(s))
- Level: Main
- Area: 483 Square Feet
- Dimensions: 23X21
Foyer
- Features: Flooring (Hardwood)
- Level: Main
- Area: 180 Square Feet
- Dimensions: 15X12
Kitchen
- Features: Kitchen (Island), Flooring (Hardwood)
- Level: Main
- Area: 216 Square Feet
- Dimensions: 18X12
Laundry
- Features: Flooring (Ceramic Tile)
- Level: Main
- Area: 72 Square Feet
- Dimensions: 9X8
Living room
- Features: Flooring (Hardwood), Window Treatments (All)
- Level: Main
- Area: 322 Square Feet
- Dimensions: 23X14
Recreation room
- Level: Basement
- Area: 950 Square Feet
- Dimensions: 38X25
Sitting room
- Features: Flooring (Hardwood)
- Level: Main
- Area: 350 Square Feet
- Dimensions: 25X14
Other
- Level: Basement
- Area: 544 Square Feet
- Dimensions: 34X16
Heating
- Natural Gas
Cooling
- Central Air
Appliances
- Included: Range, Microwave, Dishwasher, Refrigerator, Washer, Dryer, Disposal
Features
- Cathedral Ceiling(s)
- Flooring: Hardwood
- Windows: Screens
- Basement: Finished,Full
- Number of fireplaces: 1
- Fireplace features: Gas Log, Family Room
Interior area
- Total structure area: 0
- Total interior livable area: 3,900 sqft
Property
Parking
- Total spaces: 2
- Parking features: Brick Driveway, On Site, Garage Owned, Attached, Garage
- Attached garage spaces: 2
- Has uncovered spaces: Yes
Accessibility
- Accessibility features: No Disability Access
Features
- Stories: 2
- Patio & porch: Deck
- Has view: Yes
- View description: Back of Property
- Water view: Back of Property
- Waterfront features: Lake Front, Pond
Lot
- Size: 0.30 Acres
- Dimensions: 111X141
- Features: Nature Preserve Adjacent, Water Rights
Details
- Parcel number: 08293040040000
- Special conditions: None
Construction
Type & style
- Home type: SingleFamily
- Property subtype: Single Family Residence
Materials
- Vinyl Siding
- Foundation: Concrete Perimeter
- Roof: Asphalt
Condition
- New construction: No
- Year built: 1980
Utilities & green energy
- Electric: Circuit Breakers
- Sewer: Public Sewer
- Water: Lake Michigan
Community & neighborhood
Location
- Region: Elk Grove Village
HOA & financial
HOA
- Has HOA: Yes
- HOA fee: $430 annually
- Services included: Lake Rights
Other
Other facts
- Has irrigation water rights: Yes
- Listing terms: VA
- Ownership: Fee Simple
Price history
| Date | Event | Price |
|---|---|---|
| 3/21/2025 | Sold | $830,000-6.2%$213/sqft |
Source: | ||
| 2/18/2025 | Contingent | $885,000$227/sqft |
Source: | ||
| 2/12/2025 | Price change | $885,000-4.3%$227/sqft |
Source: | ||
| 1/16/2025 | Listed for sale | $925,000+72.9%$237/sqft |
Source: | ||
| 9/15/2017 | Sold | $535,000-2.6%$137/sqft |
Source: | ||
Public tax history
| Year | Property taxes | Tax assessment |
|---|---|---|
| 2023 | $15,469 +3.9% | $60,914 |
| 2022 | $14,883 +6.6% | $60,914 +21.1% |
| 2021 | $13,961 +3.8% | $50,292 |
Find assessor info on the county website
Neighborhood: 60007
Nearby schools
GreatSchools rating
- 7/10Salt Creek Elementary SchoolGrades: K-5Distance: 1 mi
- 6/10Grove Jr High SchoolGrades: 6-8Distance: 1.3 mi
- 9/10Elk Grove High SchoolGrades: 9-12Distance: 0.9 mi
Schools provided by the listing agent
- Elementary: Salt Creek Elementary School
- Middle: Grove Junior High School
- High: Elk Grove High School
- District: 59
Source: MRED as distributed by MLS GRID. This data may not be complete. We recommend contacting the local school district to confirm school assignments for this home.

Get pre-qualified for a loan
At Zillow Home Loans, we can pre-qualify you in as little as 5 minutes with no impact to your credit score.An equal housing lender. NMLS #10287.
Sell for more on Zillow
Get a free Zillow Showcase℠ listing and you could sell for .
$882,000
2% more+ $17,640
With Zillow Showcase(estimated)
$899,640
