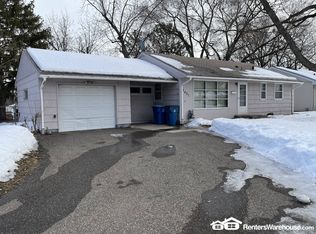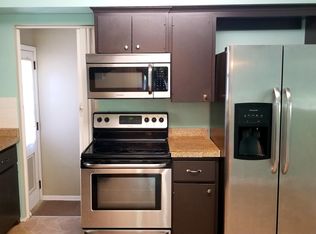Closed
$350,000
7400 13th Ave S, Richfield, MN 55423
4beds
1,850sqft
Single Family Residence
Built in 1953
9,147.6 Square Feet Lot
$364,500 Zestimate®
$189/sqft
$2,763 Estimated rent
Home value
$364,500
$343,000 - $386,000
$2,763/mo
Zestimate® history
Loading...
Owner options
Explore your selling options
What's special
Discover this inviting and contemporary residence at 7400 13th Avenue South, Richfield, MN. Boasting 4 bedrooms and 1.75 bathrooms, this home offers a spacious 1627 square feet of living space on a generous 9147 square foot lot.
Step inside to find charming hardwood floors and a well-appointed kitchen featuring granite countertops, a dishwasher, microwave, and refrigerator. The property also includes a full basement, perfect for storage or potential additional living space.
Stay comfortable year-round with central AC and forced air heating. Positioned on a corner lot, this home provides plenty of outdoor space, along with detached parking for your convenience.
This home is designed for modern living, complete with a range for all your cooking needs and included parking. Don't miss the chance to make this stylish and well-equipped residence your own. Schedule a showing today and experience the allure of this delightful property.
Zillow last checked: 8 hours ago
Listing updated: September 27, 2025 at 11:01pm
Listed by:
Kristin J Moore 612-298-1474,
Compass,
Jeremy Driver 612-578-1631
Bought with:
Rikk T. Sorenson
Keller Williams Premier Realty
Source: NorthstarMLS as distributed by MLS GRID,MLS#: 6551582
Facts & features
Interior
Bedrooms & bathrooms
- Bedrooms: 4
- Bathrooms: 2
- Full bathrooms: 1
- 3/4 bathrooms: 1
Bedroom 1
- Level: Main
- Area: 114 Square Feet
- Dimensions: 12x9.5
Bedroom 2
- Level: Main
- Area: 96 Square Feet
- Dimensions: 12x8
Bedroom 3
- Level: Main
- Area: 102 Square Feet
- Dimensions: 12x8.5
Bedroom 4
- Level: Basement
- Area: 149.5 Square Feet
- Dimensions: 13x11.5
Family room
- Level: Basement
- Area: 154 Square Feet
- Dimensions: 14x11
Kitchen
- Level: Main
- Area: 76.5 Square Feet
- Dimensions: 9x8.5
Living room
- Level: Main
- Area: 195.5 Square Feet
- Dimensions: 17x11.5
Office
- Level: Basement
- Area: 112 Square Feet
- Dimensions: 16x7
Heating
- Forced Air
Cooling
- Central Air
Appliances
- Included: Dishwasher, Dryer, Gas Water Heater, Microwave, Range, Refrigerator, Stainless Steel Appliance(s), Washer
Features
- Basement: Daylight,Egress Window(s),Finished,Full
- Has fireplace: No
Interior area
- Total structure area: 1,850
- Total interior livable area: 1,850 sqft
- Finished area above ground: 925
- Finished area below ground: 702
Property
Parking
- Total spaces: 2
- Parking features: Detached, Asphalt, Garage Door Opener
- Garage spaces: 2
- Has uncovered spaces: Yes
- Details: Garage Dimensions (22x20)
Accessibility
- Accessibility features: None
Features
- Levels: One
- Stories: 1
- Patio & porch: Deck
- Fencing: Chain Link,Wood
Lot
- Size: 9,147 sqft
- Dimensions: 58 x 131 x 71 x 133
- Features: Corner Lot, Wooded
Details
- Foundation area: 925
- Parcel number: 3502824420043
- Zoning description: Residential-Single Family
Construction
Type & style
- Home type: SingleFamily
- Property subtype: Single Family Residence
Materials
- Vinyl Siding
- Roof: Asphalt
Condition
- Age of Property: 72
- New construction: No
- Year built: 1953
Utilities & green energy
- Gas: Natural Gas
- Sewer: City Sewer/Connected
- Water: City Water/Connected
Community & neighborhood
Location
- Region: Richfield
- Subdivision: South Murray Lane
HOA & financial
HOA
- Has HOA: No
Price history
| Date | Event | Price |
|---|---|---|
| 9/26/2024 | Sold | $350,000+3%$189/sqft |
Source: | ||
| 9/13/2024 | Listing removed | $2,650-3.6%$1/sqft |
Source: Zillow Rentals | ||
| 9/3/2024 | Pending sale | $339,900$184/sqft |
Source: | ||
| 8/23/2024 | Listed for sale | $339,900+14.5%$184/sqft |
Source: | ||
| 8/6/2024 | Price change | $2,750-3.5%$1/sqft |
Source: Zillow Rentals | ||
Public tax history
| Year | Property taxes | Tax assessment |
|---|---|---|
| 2025 | $5,061 +5.9% | $358,800 -0.6% |
| 2024 | $4,779 +11.9% | $360,900 +3.1% |
| 2023 | $4,271 +7.6% | $350,000 +6.1% |
Find assessor info on the county website
Neighborhood: 55423
Nearby schools
GreatSchools rating
- 2/10Centennial Elementary SchoolGrades: PK-5Distance: 0.3 mi
- 4/10Richfield Middle SchoolGrades: 6-8Distance: 2.4 mi
- 5/10Richfield Senior High SchoolGrades: 9-12Distance: 1.4 mi

Get pre-qualified for a loan
At Zillow Home Loans, we can pre-qualify you in as little as 5 minutes with no impact to your credit score.An equal housing lender. NMLS #10287.
Sell for more on Zillow
Get a free Zillow Showcase℠ listing and you could sell for .
$364,500
2% more+ $7,290
With Zillow Showcase(estimated)
$371,790
