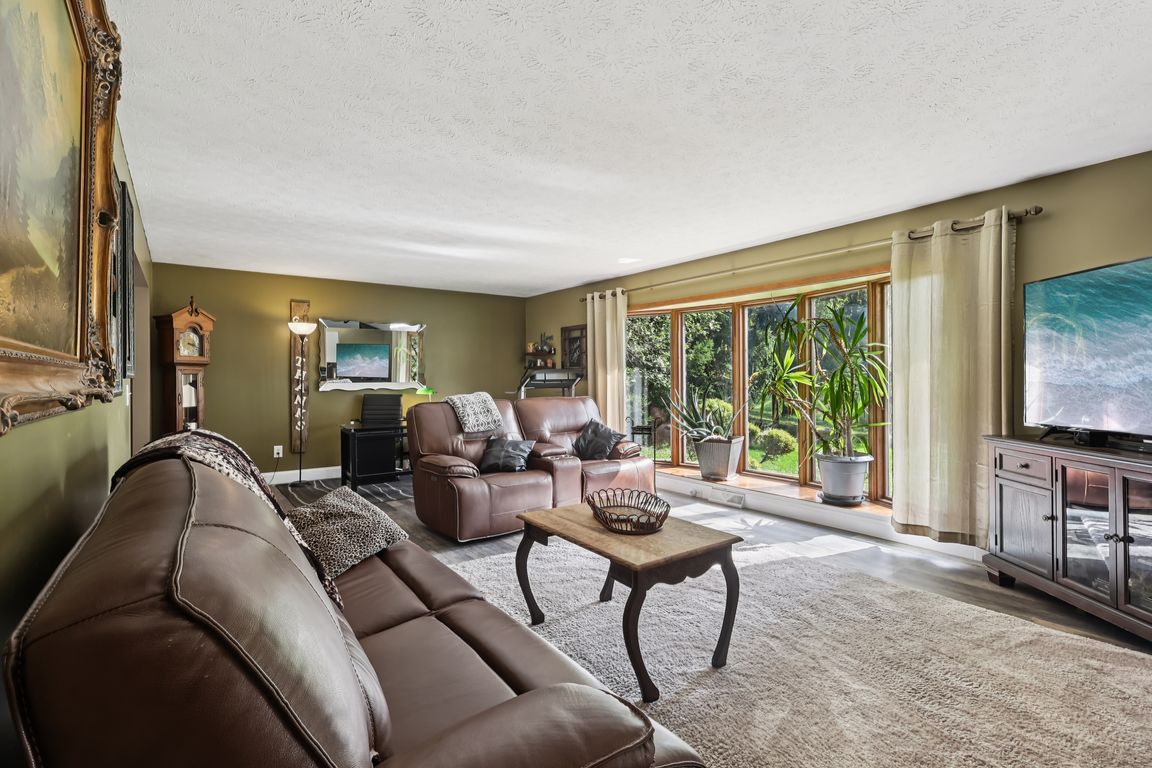
For salePrice cut: $20.5K (10/24)
$389,500
4beds
3,106sqft
7400 Akins Rd, North Royalton, OH 44133
4beds
3,106sqft
Single family residence
Built in 1972
0.87 Acres
2 Attached garage spaces
$125 price/sqft
What's special
Powered outbuildingAttractive butcher-block breakfast barBright roomsWater featureBeautiful brick accent wallCozy family roomLaminate flooring
Warm, multi-level 4-bed/3.5-bath home with flexible spaces and serene touches. A soothing & unique water feature welcomes you in the foyer. On one level, a cozy family room showcases a beautiful brick accent wall and fireplace—perfect for everyday relaxation. A few steps up from the family room, the kitchen and dining ...
- 16 days |
- 2,543 |
- 168 |
Source: MLS Now,MLS#: 5163715 Originating MLS: Akron Cleveland Association of REALTORS
Originating MLS: Akron Cleveland Association of REALTORS
Travel times
Living Room
Kitchen
Primary Bedroom
Zillow last checked: 7 hours ago
Listing updated: October 24, 2025 at 03:22pm
Listing Provided by:
Amanda S Pohlman 443-286-3539 maryjoclark@kw.com,
Keller Williams Living,
MaryJo Rischitelli Clark 443-286-3539,
Keller Williams Living
Source: MLS Now,MLS#: 5163715 Originating MLS: Akron Cleveland Association of REALTORS
Originating MLS: Akron Cleveland Association of REALTORS
Facts & features
Interior
Bedrooms & bathrooms
- Bedrooms: 4
- Bathrooms: 4
- Full bathrooms: 3
- 1/2 bathrooms: 1
- Main level bathrooms: 1
Primary bedroom
- Description: Flooring: Laminate
- Features: Window Treatments
- Level: Second
- Dimensions: 18 x 14
Bedroom
- Description: Flooring: Carpet
- Features: Walk-In Closet(s), Window Treatments
- Level: Second
- Dimensions: 11 x 18
Bedroom
- Description: Flooring: Carpet
- Features: Window Treatments
- Level: Second
- Dimensions: 10 x 14
Bedroom
- Description: Flooring: Carpet
- Features: Window Treatments
- Level: Second
- Dimensions: 10 x 14
Primary bathroom
- Description: Flooring: Tile
- Features: Window Treatments
- Level: Second
- Dimensions: 8 x 5
Bathroom
- Description: Flooring: Parquet,Wood
- Level: Lower
- Dimensions: 4 x 4
Bathroom
- Description: Flooring: Ceramic Tile
- Features: Window Treatments
- Level: Second
- Dimensions: 7 x 10
Bathroom
- Level: Basement
- Dimensions: 4 x 8
Bonus room
- Description: Flooring: Concrete
- Level: Basement
Dining room
- Description: Flooring: Laminate
- Features: Window Treatments
- Level: First
- Dimensions: 12 x 14
Eat in kitchen
- Description: Flooring: Laminate
- Features: Breakfast Bar, Window Treatments
- Level: First
- Dimensions: 12 x 14
Entry foyer
- Description: Flooring: Ceramic Tile
- Features: Vaulted Ceiling(s)
- Level: Lower
- Dimensions: 14 x 10
Family room
- Description: Flooring: Carpet
- Features: Beamed Ceilings, Fireplace, Window Treatments
- Level: Lower
- Dimensions: 22 x 14
Living room
- Description: Flooring: Laminate
- Features: Window Treatments
- Level: First
- Dimensions: 24 x 17
Mud room
- Description: Flooring: Parquet,Wood
- Features: Window Treatments
- Level: Lower
Recreation
- Description: Flooring: Luxury Vinyl Tile
- Level: Basement
- Dimensions: 23 x 14
Heating
- Forced Air, Gas
Cooling
- Central Air, Ceiling Fan(s)
Appliances
- Included: Dryer, Dishwasher, Disposal, Microwave, Range, Refrigerator, Washer
- Laundry: In Bathroom
Features
- Beamed Ceilings, Breakfast Bar, Ceiling Fan(s), Entrance Foyer, Eat-in Kitchen, Storage, Vaulted Ceiling(s), Walk-In Closet(s)
- Windows: Blinds, Bay Window(s), Drapes
- Basement: Full,Partially Finished,Storage Space
- Number of fireplaces: 1
- Fireplace features: Insert, Family Room, Glass Doors
Interior area
- Total structure area: 3,106
- Total interior livable area: 3,106 sqft
- Finished area above ground: 2,431
- Finished area below ground: 675
Video & virtual tour
Property
Parking
- Total spaces: 2
- Parking features: Attached, Drain, Driveway, Electricity, Garage, Workshop in Garage
- Attached garage spaces: 2
Features
- Levels: Three Or More,Two,Multi/Split
- Stories: 2
- Patio & porch: Patio
- Fencing: None
Lot
- Size: 0.87 Acres
Details
- Additional structures: Shed(s)
- Parcel number: 48703032
- Special conditions: Standard
Construction
Type & style
- Home type: SingleFamily
- Architectural style: Split Level
- Property subtype: Single Family Residence
Materials
- Wood Siding
- Roof: Asphalt
Condition
- Year built: 1972
Details
- Warranty included: Yes
Utilities & green energy
- Sewer: Public Sewer
- Water: Public
Community & HOA
Community
- Subdivision: Royalton Sec 13
HOA
- Has HOA: No
Location
- Region: North Royalton
Financial & listing details
- Price per square foot: $125/sqft
- Tax assessed value: $289,900
- Annual tax amount: $5,590
- Date on market: 10/10/2025
- Listing terms: Cash,Conventional,FHA,VA Loan