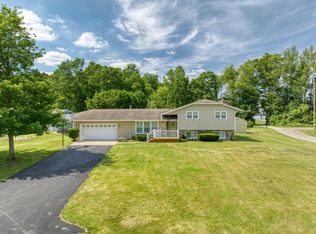EVERY ROOM HAS A BEAUTIFUL VIEW! You'll fall in love with this beautiful SE Jackson County 2.75 acre setting. 1830 Sq.ft. ranch style home plus partially finished basement totaling 2,643 sq.ft. of living space. 2017 Vinyl siding, roof, eaves/downspouts & doors enhance the curb appeal & maintenance! Raised foyer opens to living rm w/vaulted ceiling. Convenient kitchen w/walk-in pantry, deep drawers, appliances incl'd & adjacent dining. Master BR w/lg walk-in closet, sauna (yes a sauna), bay window & master bath w/jet tub, separate shower & lg linnen closet. BR #2 & 3 both have walk-in closets. 2nd Full bath w/tub/shower combo in convenient location. 1st Floor laundry rm, utility sink & coat closet. 25 x 29 Oversized 2-1/2 car attached garage w/work bench, extra refrig stays. Bsmt features Family rm w/corner gas FP, rec/exercise rm, BR #4 w/closet & egress window, storage rm w/blt-ins & egress window. Well maintained home with a beautiful yard, mainly flat w/pond & mature trees.
This property is off market, which means it's not currently listed for sale or rent on Zillow. This may be different from what's available on other websites or public sources.
