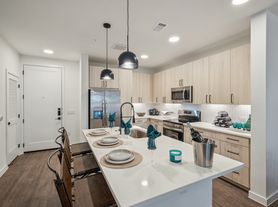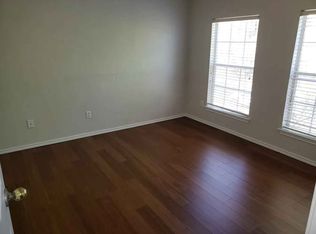Welcome to your dream home at 7400 Lowery Crossing. This stunning property is perfect for those seeking a spacious, comfortable, and contemporary home that's crisp, clean, and ready for an immediate move-in. Boasting 3 bedrooms and 2 1/2 bathrooms across a generous 2,885 square feet, this home is designed to impress. The interior features no carpet with durable concrete flooring downstairs and luxurious vinyl upstairs, ensuring easy maintenance and a sleek look. The heart of the home is the kitchen where culinary dreams come to life. Enjoy cooking in style with granite countertops, stainless steel appliances, and a chic subway tile backsplash. The huge kitchen island with bar seating is perfect for casual meals or entertaining guests. The expansive second-floor living/playroom offers versatility for relaxing or recreation, while the downstairs office or formal dining room provides the right space for work or entertaining. Custom blinds throughout add a touch of elegance and privacy. Situated across from a community park and playground, including a baseball field and basketball courts, this location combines convenience and leisure. Plus, the backyard is pre-wired for an automatic lawn mower, making outdoor maintenance a breeze. This home also provides easy access to the airport and all the shopping conveniences at Southpark Meadows. This is more than just a house; it's a lifestyle waiting for you to step in and enjoy. Schedule your viewing today and experience the perfect blend of style, comfort, and convenience.
House for rent
$2,995/mo
7400 Lowery Xing, Austin, TX 78744
3beds
2,885sqft
Price may not include required fees and charges.
Singlefamily
Available now
Small dogs OK
Central air, ceiling fan
In unit laundry
2 Attached garage spaces parking
Central
What's special
Stainless steel appliancesChic subway tile backsplashLuxurious vinyl upstairs
- 5 days |
- -- |
- -- |
Travel times
Looking to buy when your lease ends?
Consider a first-time homebuyer savings account designed to grow your down payment with up to a 6% match & a competitive APY.
Facts & features
Interior
Bedrooms & bathrooms
- Bedrooms: 3
- Bathrooms: 3
- Full bathrooms: 2
- 1/2 bathrooms: 1
Heating
- Central
Cooling
- Central Air, Ceiling Fan
Appliances
- Included: Dryer, Microwave, Range, Refrigerator, Washer
- Laundry: In Unit, Laundry Room, Upper Level
Features
- Breakfast Bar, Ceiling Fan(s), Eat-in Kitchen, Granite Counters, Interior Steps, Kitchen Island, Multiple Living Areas, Open Floorplan, Pantry, Recessed Lighting, Walk-In Closet(s)
- Flooring: Concrete, Tile
Interior area
- Total interior livable area: 2,885 sqft
Property
Parking
- Total spaces: 2
- Parking features: Attached, Garage, Covered
- Has attached garage: Yes
- Details: Contact manager
Features
- Stories: 2
- Exterior features: Contact manager
Details
- Parcel number: 937765
Construction
Type & style
- Home type: SingleFamily
- Property subtype: SingleFamily
Materials
- Roof: Composition
Condition
- Year built: 2022
Community & HOA
Community
- Features: Playground
Location
- Region: Austin
Financial & listing details
- Lease term: 12 Months
Price history
| Date | Event | Price |
|---|---|---|
| 11/14/2025 | Listed for rent | $2,995$1/sqft |
Source: Unlock MLS #9144764 | ||
| 12/8/2006 | Sold | -- |
Source: Public Record | ||
| 6/12/2006 | Sold | -- |
Source: Public Record | ||

