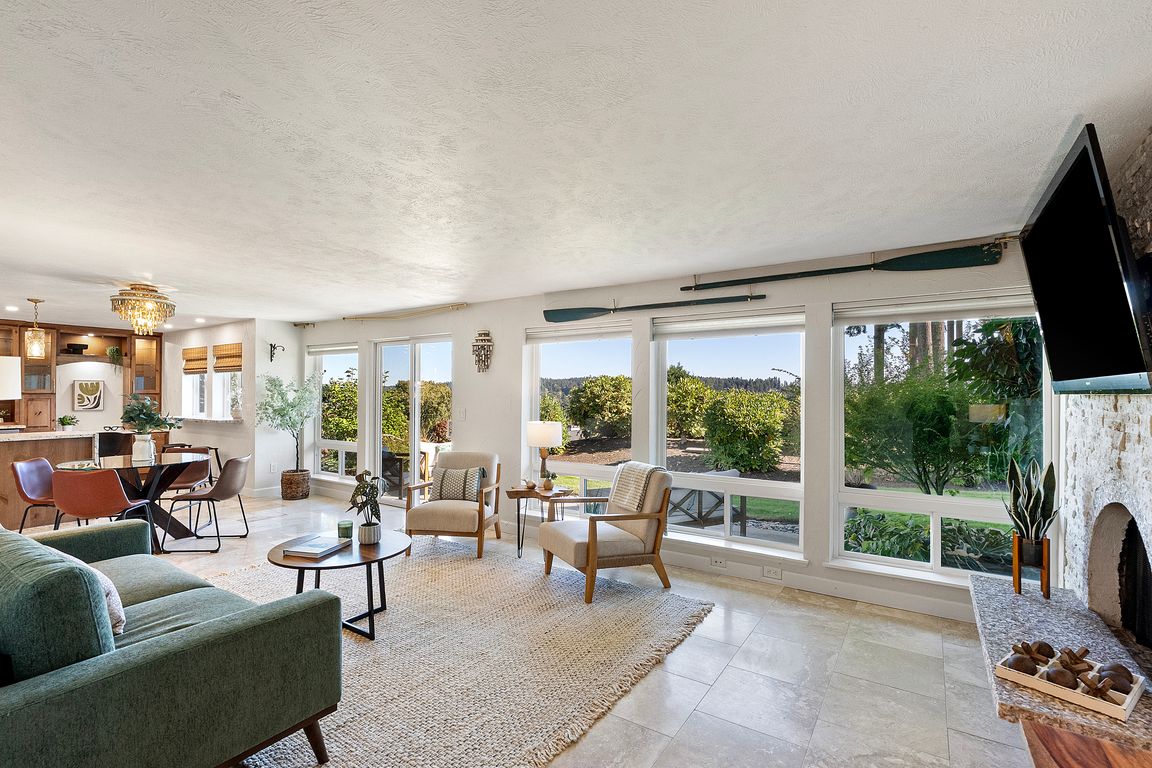
ActivePrice cut: $15K (12/2)
$568,000
2beds
1,292sqft
7400 Stinson Avenue #149, Gig Harbor, WA 98335
2beds
1,292sqft
Condominium
Built in 1975
2 Carport spaces
$440 price/sqft
$544 monthly HOA fee
What's special
Stylish travertine floorsSurrounded by beautifully-kept groundsGround floor patioPark-like settingHigh-end appliances
It's a charmed life in this Gig Harbor view condo. Surrounded by beautifully-kept grounds and views, this home has the best of all worlds: a park-like setting in the heart of historic downtown. Relax on your ground floor patio or take advantage of all the community amenities--including pool, athletic court, and ...
- 51 days |
- 988 |
- 32 |
Source: NWMLS,MLS#: 2445942
Travel times
Living Room
Kitchen
Dining Room
Primary Bedroom/Bathroom
Outdoor 1
Zillow last checked: 8 hours ago
Listing updated: December 02, 2025 at 11:13am
Listed by:
Spencer Hutchins,
Keller Williams West Sound
Source: NWMLS,MLS#: 2445942
Facts & features
Interior
Bedrooms & bathrooms
- Bedrooms: 2
- Bathrooms: 2
- Full bathrooms: 1
- 3/4 bathrooms: 1
- Main level bathrooms: 2
- Main level bedrooms: 2
Primary bedroom
- Level: Main
Bedroom
- Level: Main
Bathroom full
- Level: Main
Bathroom three quarter
- Level: Main
Dining room
- Level: Main
Entry hall
- Level: Main
Kitchen with eating space
- Level: Main
Living room
- Level: Main
Heating
- Fireplace, Radiant, Electric
Cooling
- None
Appliances
- Included: Dishwasher(s), Disposal, Dryer(s), Microwave(s), Refrigerator(s), Stove(s)/Range(s), Washer(s), Garbage Disposal, Water Heater: Electric, Water Heater Location: Laundry, Cooking - Electric Hookup, Cooking-Electric, Dryer-Electric, Washer
- Laundry: Electric Dryer Hookup, Washer Hookup
Features
- Flooring: Travertine
- Windows: Insulated Windows
- Number of fireplaces: 1
- Fireplace features: Wood Burning, Main Level: 1, Fireplace
Interior area
- Total structure area: 1,292
- Total interior livable area: 1,292 sqft
Video & virtual tour
Property
Parking
- Total spaces: 2
- Parking features: Carport
- Has carport: Yes
- Covered spaces: 2
Features
- Levels: One
- Stories: 1
- Entry location: Main
- Patio & porch: Cooking-Electric, Dryer-Electric, End Unit, Fireplace, Ground Floor, Insulated Windows, Primary Bathroom, Sprinkler System, Washer, Water Heater
- Has view: Yes
- View description: Mountain(s), Sound, Territorial
- Has water view: Yes
- Water view: Sound
Lot
- Size: 3,920.4 Square Feet
- Features: Paved, Sidewalk
Details
- Parcel number: 6404000480
- Special conditions: Standard
Construction
Type & style
- Home type: Condo
- Property subtype: Condominium
Materials
- Stucco, Wood Siding, Wood Products
- Roof: Torch Down
Condition
- Year built: 1975
Utilities & green energy
- Electric: Company: Peninsula Light Co.
- Sewer: Company: City of Gig Harbor
- Water: Company: City of Gig Harbor
- Utilities for property: Xfinity, Xfinity
Green energy
- Energy efficient items: Insulated Windows
Community & HOA
Community
- Features: Athletic Court, Cable TV, Clubhouse, Fitness Center, Game/Rec Rm, Outside Entry, Pool
- Subdivision: In Town
HOA
- Services included: Cable TV, Common Area Maintenance, Maintenance Grounds, Road Maintenance, Sewer, Snow Removal, Water
- HOA fee: $544 monthly
Location
- Region: Gig Harbor
Financial & listing details
- Price per square foot: $440/sqft
- Tax assessed value: $394,300
- Annual tax amount: $3,313
- Date on market: 6/12/2025
- Cumulative days on market: 178 days
- Listing terms: Cash Out,Conventional,FHA,VA Loan
- Inclusions: Dishwasher(s), Dryer(s), Garbage Disposal, Microwave(s), Refrigerator(s), Stove(s)/Range(s), Washer(s)