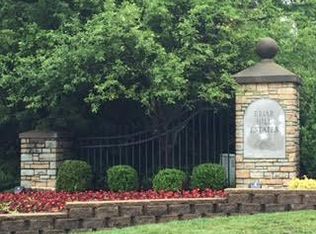Sold for $780,000
$780,000
7400 Turner Ridge Rd, Crestwood, KY 40014
6beds
5,097sqft
Single Family Residence
Built in 2008
0.54 Acres Lot
$865,300 Zestimate®
$153/sqft
$4,421 Estimated rent
Home value
$865,300
$813,000 - $926,000
$4,421/mo
Zestimate® history
Loading...
Owner options
Explore your selling options
What's special
This gorgeous 6 bedroom 5 full bathroom house sits on a cul-de-sac and a half acre lot! You are sure to admire the beautiful trim work and hardwood floors throughout the home. The living room has coffered ceilings, built-in bookshelves, a gas fireplace, a doorway to the deck and an open floor plan leading into the dining area and kitchen. The kitchen features granite countertops, plenty of cabinet space, stainless steel appliances and a door leading to the screened-in sun porch. The primary bed and bath are on the first level along with two more bedrooms that each have their own full bathrooms. The laundry room, also on the first level, has plenty of cabinet space and tile floors. Upstairs you'll find a charming bedroom and a full bathroom. The walkout basement features a family room, kitchenette, two bedrooms and a full bathroom. This beautiful home is in the lovely Briar Hill Estates and won't last too long. Make your appointment today for a showing!
Zillow last checked: 8 hours ago
Listing updated: February 12, 2025 at 01:21pm
Listed by:
Judie Parks 502-419-7496,
BERKSHIRE HATHAWAY HomeServices, Parks & Weisberg Realtors
Bought with:
Laura Aubrey, 218791
Kentucky Select Properties
Source: GLARMLS,MLS#: 1629913
Facts & features
Interior
Bedrooms & bathrooms
- Bedrooms: 6
- Bathrooms: 5
- Full bathrooms: 5
Primary bedroom
- Level: First
Bedroom
- Level: First
Bedroom
- Level: First
Bedroom
- Level: Second
Bedroom
- Level: Basement
Bedroom
- Level: Basement
Primary bathroom
- Level: First
Full bathroom
- Level: First
Full bathroom
- Level: First
Full bathroom
- Level: Second
Full bathroom
- Level: Basement
Dining area
- Level: First
Family room
- Level: Basement
Great room
- Level: First
Kitchen
- Level: First
Laundry
- Level: First
Heating
- Forced Air, Natural Gas
Cooling
- Central Air
Features
- Basement: Walkout Finished
- Number of fireplaces: 1
Interior area
- Total structure area: 3,144
- Total interior livable area: 5,097 sqft
- Finished area above ground: 3,144
- Finished area below ground: 1,953
Property
Parking
- Total spaces: 3
- Parking features: Attached, Entry Side
- Attached garage spaces: 3
Features
- Stories: 1
- Patio & porch: Screened Porch, Deck, Porch
- Fencing: None
Lot
- Size: 0.54 Acres
- Features: Cul-De-Sac, Cleared, Dead End, Wooded
Details
- Parcel number: 1625B09391
Construction
Type & style
- Home type: SingleFamily
- Architectural style: Ranch
- Property subtype: Single Family Residence
Materials
- Brick Veneer
- Foundation: Concrete Perimeter
- Roof: Shingle
Condition
- Year built: 2008
Utilities & green energy
- Sewer: Public Sewer
- Water: Public
- Utilities for property: Electricity Connected, Natural Gas Connected
Community & neighborhood
Location
- Region: Crestwood
- Subdivision: Briar Hill Estates
HOA & financial
HOA
- Has HOA: Yes
- HOA fee: $150 annually
- Amenities included: Playground
Price history
| Date | Event | Price |
|---|---|---|
| 3/30/2023 | Sold | $780,000+4%$153/sqft |
Source: | ||
| 2/13/2023 | Pending sale | $750,000$147/sqft |
Source: | ||
| 2/10/2023 | Listed for sale | $750,000+18%$147/sqft |
Source: | ||
| 9/11/2019 | Sold | $635,500-2.2%$125/sqft |
Source: | ||
| 7/26/2019 | Pending sale | $649,900$128/sqft |
Source: Real Estate Unlimited #1535600 Report a problem | ||
Public tax history
| Year | Property taxes | Tax assessment |
|---|---|---|
| 2023 | $7,933 +0.6% | $635,500 |
| 2022 | $7,889 +0.9% | $635,500 |
| 2021 | $7,819 -0.2% | $635,500 |
Find assessor info on the county website
Neighborhood: 40014
Nearby schools
GreatSchools rating
- 7/10Kenwood Station Elementary SchoolGrades: K-5Distance: 2.4 mi
- 8/10South Oldham Middle SchoolGrades: 6-8Distance: 2.6 mi
- 10/10South Oldham High SchoolGrades: 9-12Distance: 2.4 mi
Get pre-qualified for a loan
At Zillow Home Loans, we can pre-qualify you in as little as 5 minutes with no impact to your credit score.An equal housing lender. NMLS #10287.
Sell for more on Zillow
Get a Zillow Showcase℠ listing at no additional cost and you could sell for .
$865,300
2% more+$17,306
With Zillow Showcase(estimated)$882,606
