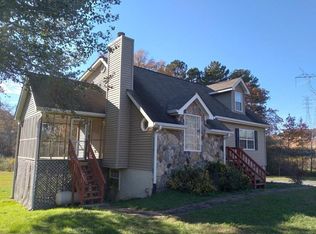Huge price drop! 100% USDA financing available. Updated home on large, level lot! Plenty of room in this home. In addition to 3 bedrooms and 3 full baths, you have a large kitchen with eat in area and two living spaces. The seller used one as a den and the other as a tv/media room. Master on main and a large jacuzzi tub. Beautiful wooden stairs take you up to the 3rd bedroom. Large lot, perfect for a fire pit or pool - electrical and water already run to the pool/firepit area and a security light. Double car garage has two workshops with air conditioning and dust removal. Make you appointment to see this one today!
This property is off market, which means it's not currently listed for sale or rent on Zillow. This may be different from what's available on other websites or public sources.
