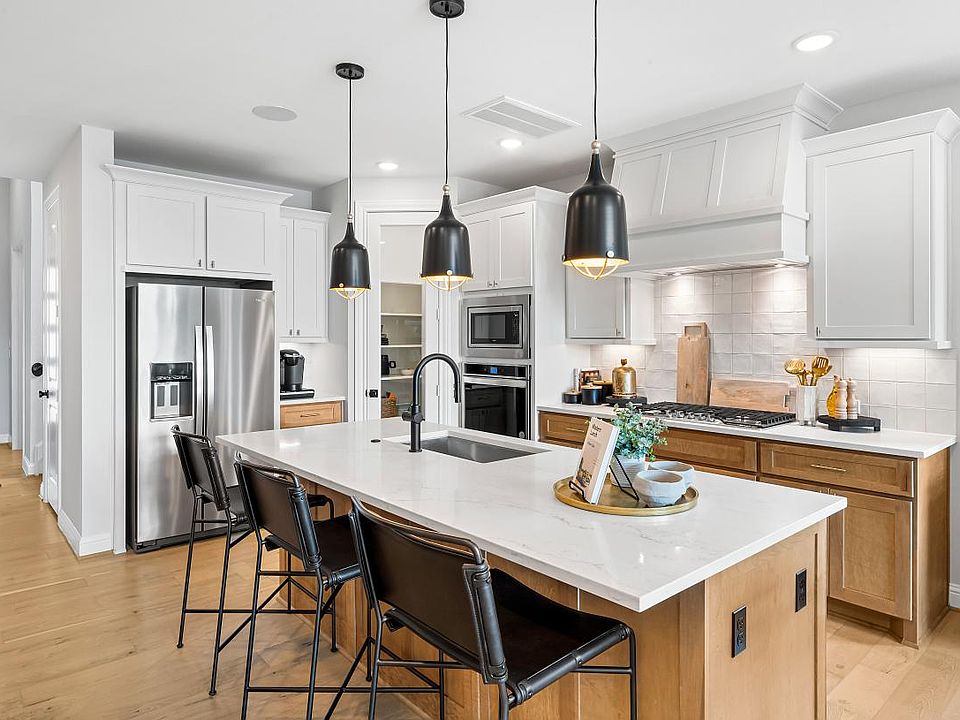MLS# 51816870 - Built by Toll Brothers, Inc. - Oct 2025 completion! ~ Stunning urban styling. The Bolivar's welcoming covered porch entry and inviting foyer flow past the spacious office and elegant dining room, revealing the soaring great room and desirable covered patio beyond. The well-equipped gourmet kitchen overlooks a bright casual dining area with patio access, and is highlighted by a large center island with breakfast bar, plenty of counter and cabinet space, and ample walk-in pantry. The beautiful primary bedroom suite is enhanced by an elegant tray ceiling, enormous walk-in closet, and deluxe primary bath with dual-sink vanity, large soaking tub, luxe shower, and private water closet. Secluded on the second floor, the secondary bedrooms feature walk-in closets and shared hall bath, overlooking a generous loft. Additional highlights include a desirable first floor bedroom suite with closet and shared hall bath, convenient everyday entry, centrally located laundry, and a
New construction
$514,000
7401 Hawk Crest Dr, Fulshear, TX 77441
4beds
3,109sqft
Est.:
Single Family Residence
Built in 2025
7,444.4 Square Feet Lot
$492,000 Zestimate®
$165/sqft
$96/mo HOA
What's special
Generous loftDesirable covered patioElegant dining roomSoaring great roomEnormous walk-in closetWelcoming covered porch entryWell-equipped gourmet kitchen
Call: (346) 666-6397
- 50 days |
- 101 |
- 9 |
Zillow last checked: 7 hours ago
Listing updated: October 01, 2025 at 07:23am
Listed by:
Ben Caballero TREC #096651 888-872-6006,
HomesUSA.com
Source: HAR,MLS#: 51816870
Travel times
Facts & features
Interior
Bedrooms & bathrooms
- Bedrooms: 4
- Bathrooms: 4
- Full bathrooms: 3
- 1/2 bathrooms: 1
Rooms
- Room types: Family Room, Media Room, Utility Room
Primary bathroom
- Features: Primary Bath: Double Sinks, Primary Bath: Separate Shower, Primary Bath: Soaking Tub
Kitchen
- Features: Breakfast Bar, Kitchen Island, Kitchen open to Family Room, Pantry, Walk-in Pantry
Heating
- Natural Gas, Zoned
Cooling
- Electric, Zoned
Appliances
- Included: ENERGY STAR Qualified Appliances, Disposal, Convection Oven, Microwave, Gas Cooktop, Dishwasher
- Laundry: Electric Dryer Hookup, Washer Hookup
Features
- High Ceilings, Prewired for Alarm System, En-Suite Bath, Primary Bed - 1st Floor, Walk-In Closet(s)
- Flooring: Carpet, Engineered Hardwood, Tile
- Number of fireplaces: 1
- Fireplace features: Electric
Interior area
- Total structure area: 3,109
- Total interior livable area: 3,109 sqft
Video & virtual tour
Property
Parking
- Total spaces: 2
- Parking features: Tandem
- Garage spaces: 2
Features
- Stories: 2
- Patio & porch: Porch
- Exterior features: Sprinkler System
- Fencing: Back Yard,Full
Lot
- Size: 7,444.4 Square Feet
- Features: Cul-De-Sac, Subdivided, 0 Up To 1/4 Acre
Construction
Type & style
- Home type: SingleFamily
- Architectural style: Contemporary,Traditional
- Property subtype: Single Family Residence
Materials
- Brick, Cement Siding, Stone, Stucco, Wood Siding
- Foundation: Slab
- Roof: Composition
Condition
- New construction: Yes
- Year built: 2025
Details
- Builder name: Toll Brothers, Inc.
Utilities & green energy
- Water: Public
Green energy
- Energy efficient items: Attic Vents, Thermostat, Lighting
Community & HOA
Community
- Security: Prewired for Alarm System
- Subdivision: Pecan Ridge - Villa Collection
HOA
- Has HOA: Yes
- HOA fee: $1,150 annually
Location
- Region: Fulshear
Financial & listing details
- Price per square foot: $165/sqft
- Date on market: 8/27/2025
- Listing terms: Cash,Conventional,FHA,USDA Loan,VA Loan
About the community
PoolPlaygroundPondClubhouse
Within the Pecan Ridge master-planned new home community in Fulshear, Texas, the Villa Collection offers six distinctive home designs ranging from 2,200 - 3,100+ sq. ft. on 50-foot-wide home sites. Homes in this collection will include one- and two-story homes, ranging from 3 to 4 bedrooms, 2 to 3.5 baths, and 2 to 3-car garages with options for personalization. Residents will enjoy on-site amenities, which include a resort-style family pool, fitness center, playground, clubhouse, and more. Experience a close-knit community with convenience to local shopping, dining, and entertainment. Home price does not include any home site premium.
Source: Toll Brothers Inc.

