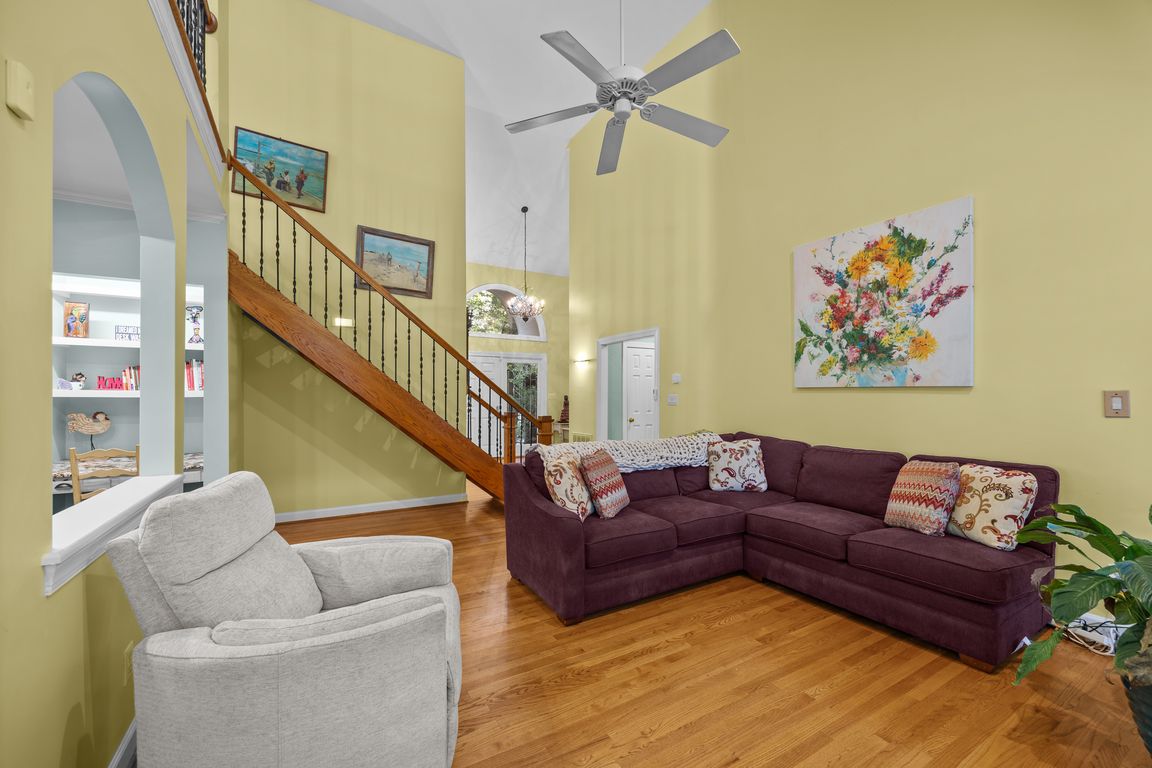
Coming soon
$775,000
3beds
2,812sqft
7401 Heartland Dr, Wake Forest, NC 27587
3beds
2,812sqft
Single family residence, residential
Built in 1998
2.06 Acres
2 Attached garage spaces
$276 price/sqft
What's special
Tucked away on over 2 acres at the end of a quiet cul-de-sac, this stunning home is designed for comfort, entertaining, and everyday living. The resort-style backyard is the true showstopper, complete with a heated and cooled in-ground pool, multi-tiered deck, screened porch, and professional landscaping. Perfect for ...
- 4 days |
- 724 |
- 38 |
Source: Doorify MLS,MLS#: 10124979
Travel times
Family Room
Kitchen
Primary Bedroom
Zillow last checked: 7 hours ago
Listing updated: October 03, 2025 at 07:21am
Listed by:
Marti Hampton,
EXP Realty LLC,
Timothy Neubauer 919-300-5162,
eXp Realty, LLC - C
Source: Doorify MLS,MLS#: 10124979
Facts & features
Interior
Bedrooms & bathrooms
- Bedrooms: 3
- Bathrooms: 3
- Full bathrooms: 2
- 1/2 bathrooms: 1
Heating
- Forced Air, Heat Pump, Natural Gas
Cooling
- Central Air
Appliances
- Included: Built-In Range, Gas Cooktop, Gas Water Heater, Microwave, Plumbed For Ice Maker, Water Softener Owned
- Laundry: Laundry Room, Main Level
Features
- Bookcases, Built-in Features, Cathedral Ceiling(s), Ceiling Fan(s), Crown Molding, Dining L, Double Vanity, Eat-in Kitchen, Entrance Foyer, Granite Counters, High Ceilings, Kitchen Island, Master Downstairs, Separate Shower, Smooth Ceilings, Stone Counters, Vaulted Ceiling(s), Walk-In Closet(s), Walk-In Shower, Water Closet
- Flooring: Carpet, Ceramic Tile, Hardwood
- Windows: Blinds, Plantation Shutters, Screens
- Basement: Crawl Space
- Number of fireplaces: 1
- Fireplace features: Living Room
Interior area
- Total structure area: 2,812
- Total interior livable area: 2,812 sqft
- Finished area above ground: 2,812
- Finished area below ground: 0
Property
Parking
- Total spaces: 2
- Parking features: Attached, Driveway, Electric Vehicle Charging Station(s), Garage Faces Side
- Attached garage spaces: 2
Features
- Levels: Two
- Stories: 2
- Patio & porch: Deck, Patio, Screened
- Exterior features: Dog Run, Fenced Yard, Garden, Rain Gutters, Storage
- Has private pool: Yes
- Pool features: Fenced, Heated, In Ground, Pool Cover, Private, Salt Water
- Spa features: None
- Fencing: Back Yard
- Has view: Yes
- View description: Pool
Lot
- Size: 2.06 Acres
- Features: Back Yard, Cul-De-Sac, Front Yard, Level, Wooded
Details
- Additional structures: Pool House, Shed(s), Storage, Workshop
- Parcel number: 0881956965
- Special conditions: Standard
Construction
Type & style
- Home type: SingleFamily
- Architectural style: Traditional
- Property subtype: Single Family Residence, Residential
Materials
- Brick, Fiber Cement
- Roof: Asphalt
Condition
- New construction: No
- Year built: 1998
Utilities & green energy
- Sewer: Septic Tank
- Water: Public
- Utilities for property: Cable Connected, Electricity Connected, Natural Gas Connected, Water Connected
Community & HOA
Community
- Subdivision: Lake Fall
HOA
- Has HOA: No
- Amenities included: None
Location
- Region: Wake Forest
Financial & listing details
- Price per square foot: $276/sqft
- Tax assessed value: $603,855
- Annual tax amount: $3,882
- Date on market: 10/8/2025
- Road surface type: Asphalt