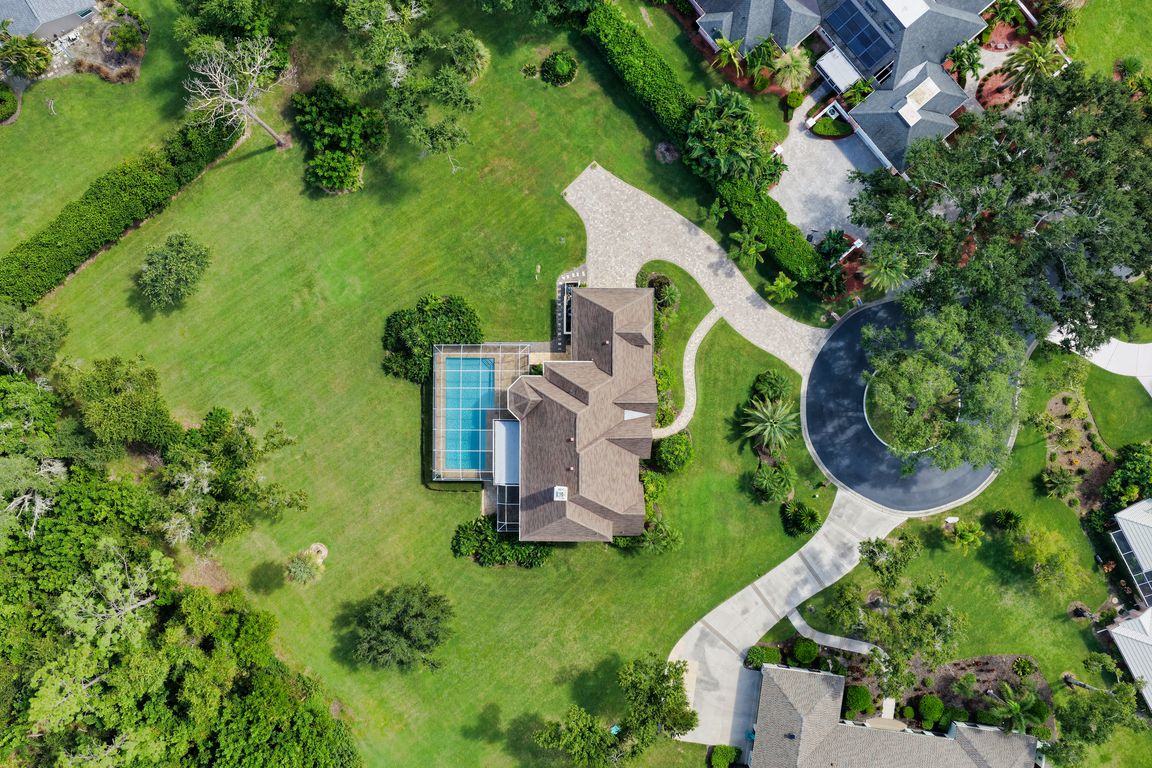
For sale
$1,350,000
6beds
3,960sqft
7401 Hemlock Ln, Sarasota, FL 34241
6beds
3,960sqft
Single family residence
Built in 1987
0.91 Acres
2 Attached garage spaces
$341 price/sqft
$119 monthly HOA fee
What's special
Expansive screened lanaiGas-heated poolTwo half bathsGranite countertopsSpacious ensuite bathFrench doorsQuiet cul-de-sac
WOODLANDS OF BENT TREE… Tucked within the sought-after Woodlands of Bent Tree, one of Sarasota’s premier GATED communities. Elegant Tudor-style home, with a touch of Florida style, timeless character and exceptional privacy. Set on a sprawling, lushly landscaped homesite just under one ACRE, perfectly positioned on a quiet cul-de-sac. Custom-built POOL ...
- 1 day |
- 750 |
- 41 |
Likely to sell faster than
Source: Stellar MLS,MLS#: A4667901 Originating MLS: Sarasota - Manatee
Originating MLS: Sarasota - Manatee
Travel times
Family Room
Kitchen
Breakfast Nook
Living Room
Dining Room
PrimaryBedroom
Pool
Zillow last checked: 7 hours ago
Listing updated: October 10, 2025 at 07:14am
Listing Provided by:
Judy Nimz 941-374-0196,
MICHAEL SAUNDERS & COMPANY 941-951-6660
Source: Stellar MLS,MLS#: A4667901 Originating MLS: Sarasota - Manatee
Originating MLS: Sarasota - Manatee

Facts & features
Interior
Bedrooms & bathrooms
- Bedrooms: 6
- Bathrooms: 5
- Full bathrooms: 3
- 1/2 bathrooms: 2
Rooms
- Room types: Breakfast Room Separate, Family Room, Dining Room, Living Room, Utility Room, Storage Rooms
Primary bedroom
- Features: Ceiling Fan(s), En Suite Bathroom, Walk-In Closet(s)
- Level: First
- Area: 252 Square Feet
- Dimensions: 18x14
Bedroom 1
- Features: Ceiling Fan(s), Built-in Closet
- Level: Second
- Area: 272 Square Feet
- Dimensions: 17x16
Bedroom 2
- Features: Ceiling Fan(s), Built-in Closet
- Level: Second
- Area: 135 Square Feet
- Dimensions: 15x9
Bedroom 3
- Features: Ceiling Fan(s), Built-in Closet
- Level: Second
- Area: 143 Square Feet
- Dimensions: 13x11
Bedroom 4
- Features: Ceiling Fan(s), En Suite Bathroom, Walk-In Closet(s)
- Level: Second
- Area: 238 Square Feet
- Dimensions: 17x14
Bedroom 5
- Features: Ceiling Fan(s), Built-in Closet
- Level: Second
- Area: 289 Square Feet
- Dimensions: 17x17
Primary bathroom
- Features: Granite Counters, Split Vanities, Tub with Separate Shower Stall, Water Closet/Priv Toilet, Window/Skylight in Bath, Linen Closet
- Level: First
- Area: 196 Square Feet
- Dimensions: 14x14
Bathroom 2
- Features: Dual Sinks, Shower No Tub, Window/Skylight in Bath, Linen Closet
- Level: Second
- Area: 50 Square Feet
- Dimensions: 10x5
Bathroom 3
- Features: Dual Sinks, Jack & Jill Bathroom, Tub With Shower, Window/Skylight in Bath, Linen Closet
- Level: Second
- Area: 77 Square Feet
- Dimensions: 11x7
Balcony porch lanai
- Level: First
- Area: 1891 Square Feet
- Dimensions: 61x31
Dining room
- Level: First
- Area: 182 Square Feet
- Dimensions: 14x13
Family room
- Features: Built-In Shelving, Ceiling Fan(s)
- Level: First
- Area: 396 Square Feet
- Dimensions: 22x18
Kitchen
- Features: Breakfast Bar, Granite Counters, Kitchen Island, Pantry, Walk-In Closet(s)
- Level: First
- Area: 252 Square Feet
- Dimensions: 18x14
Living room
- Level: First
- Area: 182 Square Feet
- Dimensions: 14x13
Heating
- Central, Heat Pump
Cooling
- Central Air, Zoned
Appliances
- Included: Bar Fridge, Oven, Cooktop, Dishwasher, Disposal, Dryer, Electric Water Heater, Exhaust Fan, Microwave, Refrigerator, Washer, Wine Refrigerator
- Laundry: Electric Dryer Hookup, Inside, Laundry Chute, Laundry Room, Washer Hookup
Features
- Built-in Features, Ceiling Fan(s), Chair Rail, Crown Molding, High Ceilings, Primary Bedroom Main Floor, Solid Wood Cabinets, Split Bedroom, Stone Counters, Thermostat, Walk-In Closet(s)
- Flooring: Carpet, Tile, Hardwood
- Doors: French Doors, Outdoor Shower
- Windows: Blinds, Shutters, Storm Window(s), Window Treatments, Hurricane Shutters/Windows
- Has fireplace: Yes
- Fireplace features: Family Room, Stone, Wood Burning
Interior area
- Total structure area: 4,760
- Total interior livable area: 3,960 sqft
Property
Parking
- Total spaces: 2
- Parking features: Driveway, Garage Door Opener, Garage Faces Side, Parking Pad
- Attached garage spaces: 2
- Has uncovered spaces: Yes
- Details: Garage Dimensions: 21x20
Features
- Levels: Two
- Stories: 2
- Patio & porch: Covered, Patio, Screened
- Exterior features: Irrigation System, Lighting, Outdoor Shower, Private Mailbox, Rain Gutters, Sidewalk
- Has private pool: Yes
- Pool features: Child Safety Fence, Gunite, Heated, In Ground, Lighting, Screen Enclosure
- Has view: Yes
- View description: Pool, Trees/Woods
Lot
- Size: 0.91 Acres
- Dimensions: 165 x 199 x 203 x 217
- Features: Cul-De-Sac, Landscaped, Level, Oversized Lot, Sidewalk, Above Flood Plain
- Residential vegetation: Mature Landscaping
Details
- Parcel number: 0265070010
- Zoning: RE1
- Special conditions: None
Construction
Type & style
- Home type: SingleFamily
- Architectural style: Tudor
- Property subtype: Single Family Residence
Materials
- Block, Stucco
- Foundation: Slab
- Roof: Shingle
Condition
- Completed
- New construction: No
- Year built: 1987
Utilities & green energy
- Sewer: Public Sewer
- Water: Public
- Utilities for property: BB/HS Internet Available, Cable Connected, Electricity Connected, Phone Available, Propane, Public, Sewer Connected, Sprinkler Meter, Underground Utilities, Water Connected
Community & HOA
Community
- Features: Buyer Approval Required, Deed Restrictions, Gated Community - Guard, Golf Carts OK, No Truck/RV/Motorcycle Parking, Sidewalks
- Security: Gated Community, Smoke Detector(s)
- Subdivision: BENT TREE VILLAGE
HOA
- Has HOA: Yes
- Amenities included: Fence Restrictions, Gated, Vehicle Restrictions
- Services included: Common Area Taxes, Reserve Fund, Private Road
- HOA fee: $119 monthly
- HOA name: Sunstate Association Management Group/Sean Noonan
- HOA phone: 941-870-4920
- Pet fee: $0 monthly
Location
- Region: Sarasota
Financial & listing details
- Price per square foot: $341/sqft
- Tax assessed value: $870,400
- Annual tax amount: $6,900
- Date on market: 10/9/2025
- Listing terms: Cash,Conventional
- Ownership: Fee Simple
- Total actual rent: 0
- Electric utility on property: Yes
- Road surface type: Paved, Asphalt