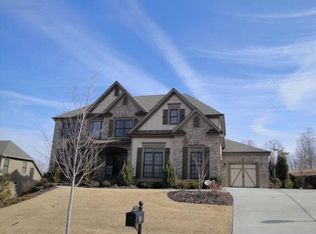Gorgeous 5 bed/4 bath home with MASTER ON MAIN! Main level boasts open concept with formal dining room, open concept kitchen with white cabinets and double oven. Oversized Master with ensuite includes vaulted ceilings,walk in closets,double vanity,separate soaking tub/shower. Additional bedroom and full bath on the main perfect for a guest/mother in law suite. Upstairs includes 3 bedrooms/2 baths and loft area. Unfinished basement studded for bathroom and interior/exterior entrance. Side entry garage, large backyard and balcony/patio completes this amazing home!
This property is off market, which means it's not currently listed for sale or rent on Zillow. This may be different from what's available on other websites or public sources.
