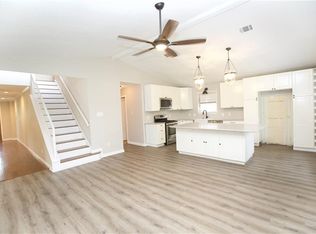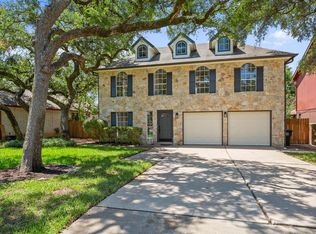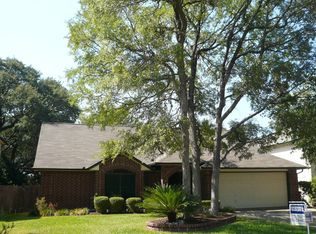Call Heather. Please watch the video first for a virtual showing at You Tube=Heather Fruge. Ready for move in now. Rent is $1950 with $1950 deposit. Applications are $65 Per adult on the original website Renterswarehouse.com. Pets considered with a $300 deposit per pet. DESCRIPTION: . Rare one story 4 bed/3 full bath home is three houses down from Rattan Creek Park and features a great lay out with open floor plan. Large mature trees in established neighborhood and no rear neighbor. Walk to the community pool, shaded plays-capes, volleyball court, tennis court, walking trails, open fields, etc... Part of award winning RRISD. Minutes away from major employers like Apple, Electonic Arts, D&B, Paypal. Easy access to restaurants, grocery, Domain, Parmer, 183, MoPac, downtown, and 45. Watch the video and call Heather for details.
This property is off market, which means it's not currently listed for sale or rent on Zillow. This may be different from what's available on other websites or public sources.


