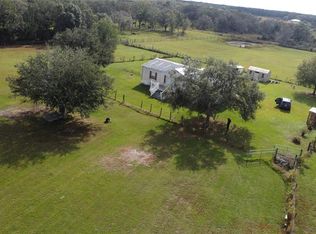Sold for $475,000
$475,000
7401 Roberts Rd, Ona, FL 33865
3beds
1,428sqft
Single Family Residence
Built in 2003
9.62 Acres Lot
$463,200 Zestimate®
$333/sqft
$2,493 Estimated rent
Home value
$463,200
Estimated sales range
Not available
$2,493/mo
Zestimate® history
Loading...
Owner options
Explore your selling options
What's special
3B/2.5B concrete block home nestled on 9.62 wooded acres in southwest Hardee County. Located on a county maintained, shell rock road less than one hour from the Sarasota/Bradenton area. Built in 2003, this is a super clean, split floor plan home with a water treatment system, under air laundry room, and vinyl hurricane impact windows. The master bedroom has a large walk-in-closet and its own en suite bath. The home has both front and rear screened porches with a hot tub on the rear lanai that will convey with the sell. There is a 24'x36' metal building with a concrete floor and roll-up door that makes for a great workshop and/or storage area. The parcel is fully perimeter fenced with an automatic gate and also has a small pond. The mix of woods with a few open areas provides the perfect setting for wildlife to be seen frequenting the property daily. This home and acreage would be ideal for someone looking for a part time country retreat or make it your permanent residence and enjoy the daily peace and seclusion it has to offer!
Zillow last checked: 8 hours ago
Listing updated: June 12, 2025 at 05:44am
Listed by:
Mikey Colding,
Home Town Realty Pros
Bought with:
SEBRING NON MLS
NON-MLS OFFICE
Source: HFMLS,MLS#: 312090Originating MLS: Heartland Association Of Realtors
Facts & features
Interior
Bedrooms & bathrooms
- Bedrooms: 3
- Bathrooms: 3
- Full bathrooms: 2
- 1/2 bathrooms: 1
Primary bedroom
- Dimensions: 13 x 13
Bedroom 2
- Dimensions: 10 x 14
Bedroom 3
- Dimensions: 10 x 11
Primary bathroom
- Dimensions: 7 x 9
Bathroom 2
- Dimensions: 5 x 8
Other
- Dimensions: 12 x 24
Breakfast room nook
- Dimensions: 7 x 10
Dining room
- Dimensions: 9 x 11
Kitchen
- Dimensions: 10 x 10
Living room
- Dimensions: 12 x 18
Porch
- Dimensions: 6 x 36
Utility room
- Dimensions: 5 x 12
Workshop
- Dimensions: 24 x 36
Heating
- Central, Electric
Cooling
- Central Air, Electric
Appliances
- Included: Dryer, Dishwasher, Electric Water Heater, Disposal, Oven, Range, Refrigerator, Washer
Features
- Ceiling Fan(s), Window Treatments
- Flooring: Carpet, Tile
- Windows: Insulated Windows, Blinds
Interior area
- Total structure area: 2,080
- Total interior livable area: 1,428 sqft
Property
Parking
- Parking features: Carport
- Carport spaces: 1
Features
- Levels: One
- Stories: 1
- Patio & porch: Rear Porch, Front Porch, Screened
- Exterior features: Sprinkler/Irrigation, Shed, Workshop
- Pool features: None
- Frontage length: 680
Lot
- Size: 9.62 Acres
Details
- Additional parcels included: ,,
- Parcel number: 1136230000012900000
- Zoning description: A-1
- Special conditions: None
Construction
Type & style
- Home type: SingleFamily
- Architectural style: One Story
- Property subtype: Single Family Residence
Materials
- Block, Concrete, Stucco
- Roof: Shingle
Condition
- Resale
- Year built: 2003
Utilities & green energy
- Sewer: Public Sewer, Septic Tank
- Water: Private, Well
- Utilities for property: Sewer Available
Community & neighborhood
Community
- Community features: None
Location
- Region: Ona
Other
Other facts
- Listing agreement: Exclusive Right To Sell
- Listing terms: Cash,Conventional
- Road surface type: Graded, Gravel
Price history
| Date | Event | Price |
|---|---|---|
| 6/13/2025 | Sold | $475,000-2.9%$333/sqft |
Source: Public Record Report a problem | ||
| 4/28/2025 | Pending sale | $489,000$342/sqft |
Source: HFMLS #312090 Report a problem | ||
| 4/4/2025 | Listed for sale | $489,000$342/sqft |
Source: HFMLS #312090 Report a problem | ||
| 3/28/2025 | Pending sale | $489,000$342/sqft |
Source: HFMLS #312090 Report a problem | ||
| 3/5/2025 | Listed for sale | $489,000$342/sqft |
Source: HFMLS #312090 Report a problem | ||
Public tax history
| Year | Property taxes | Tax assessment |
|---|---|---|
| 2024 | $2,172 +1.8% | $162,313 +3% |
| 2023 | $2,134 +3.5% | $157,585 +3% |
| 2022 | $2,061 +1% | $152,995 +3% |
Find assessor info on the county website
Neighborhood: 33865
Nearby schools
GreatSchools rating
- 5/10Zolfo Springs Elementary SchoolGrades: PK-5Distance: 15.2 mi
- 4/10Hardee Junior High SchoolGrades: 6-12Distance: 18.3 mi
- 3/10Hardee Senior High SchoolGrades: PK,9-12Distance: 14.3 mi
Get pre-qualified for a loan
At Zillow Home Loans, we can pre-qualify you in as little as 5 minutes with no impact to your credit score.An equal housing lender. NMLS #10287.
