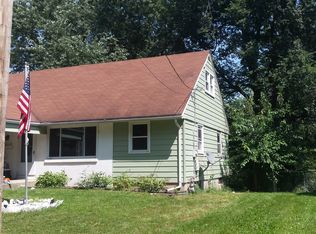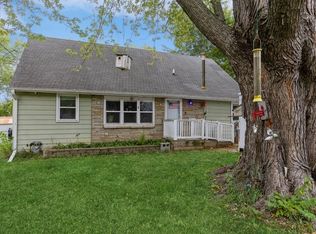LOCATION AND UPDATES galore! This 4 bed, 2 bath home is walking distance to the local elementary school, parks and Blank Park Zoo. Total renovation w/ NEW ROOF, WINDOWS, AC/FURN and new plumbing in 2016. Newer kitchen updates w/ white cabinets and appliances. Private back yard that is almost fully fenced. Open and clean basement floorplan with new paint and W/D included. Cozy eat in kitchen area with windows overlooking the backyard. Everyone will have their own space in this clean, renovated bungalow on the South side!
This property is off market, which means it's not currently listed for sale or rent on Zillow. This may be different from what's available on other websites or public sources.


