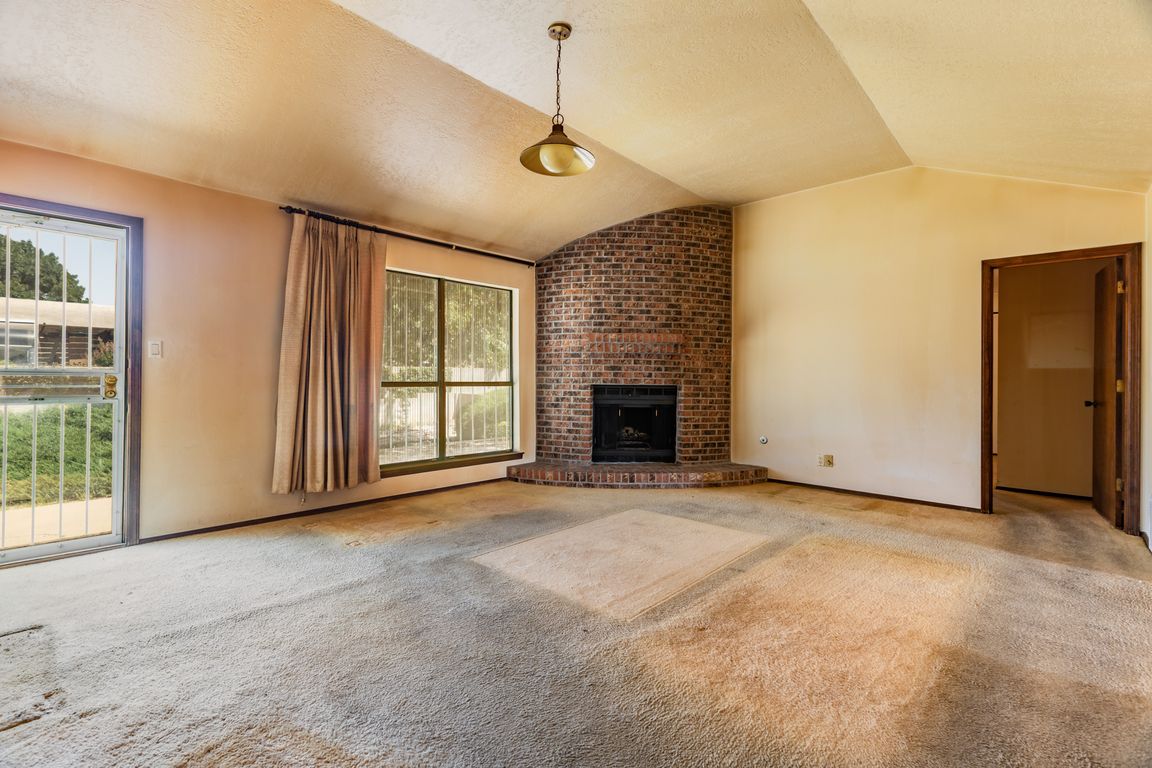
For salePrice cut: $20K (9/24)
$330,000
3beds
1,423sqft
7401 Scotts Pl NE, Albuquerque, NM 87109
3beds
1,423sqft
Single family residence
Built in 1980
7,405 sqft
2 Attached garage spaces
$232 price/sqft
What's special
Generous lotExceptional outdoor spaceDining room
Located in Michaels Manor North Subdivision ready for updates, sitting on a generous lot. Home design allows for plenty of privacy. Features 3 Bedrooms, 2 Bathrooms, Dining Room, & a spacious Living Room w/Fireplace.Exceptional Outdoor space for Relaxation, Recreation, Entertaining & a 2 Car Garage.Unbeatable location to Whole Foods, Albertsons ...
- 45 days |
- 1,214 |
- 30 |
Source: SWMLS,MLS#: 1089901
Travel times
Living Room
Kitchen
Primary Bedroom
Zillow last checked: 7 hours ago
Listing updated: September 25, 2025 at 09:04am
Listed by:
Aviva M Schear 505-577-1401,
Schear Realty 505-577-1401
Source: SWMLS,MLS#: 1089901
Facts & features
Interior
Bedrooms & bathrooms
- Bedrooms: 3
- Bathrooms: 2
- Full bathrooms: 2
Primary bedroom
- Level: Main
- Area: 224.84
- Dimensions: 14.6 x 15.4
Bedroom 2
- Level: Main
- Area: 105.14
- Dimensions: 10.4 x 10.11
Bedroom 3
- Level: Main
- Area: 105.14
- Dimensions: 10.4 x 10.11
Dining room
- Level: Main
- Area: 112.11
- Dimensions: 10.1 x 11.1
Kitchen
- Level: Main
- Area: 114.84
- Dimensions: 9.9 x 11.6
Living room
- Level: Main
- Area: 292.6
- Dimensions: 19 x 15.4
Heating
- Central, Forced Air
Cooling
- Evaporative Cooling
Appliances
- Included: Built-In Electric Range, Refrigerator
- Laundry: Electric Dryer Hookup
Features
- Ceiling Fan(s), Separate/Formal Dining Room, Home Office, Main Level Primary, Skylights, Walk-In Closet(s)
- Flooring: Carpet, Tile
- Windows: Double Pane Windows, Insulated Windows, Skylight(s)
- Has basement: No
- Has fireplace: No
Interior area
- Total structure area: 1,423
- Total interior livable area: 1,423 sqft
Property
Parking
- Total spaces: 2
- Parking features: Attached, Garage
- Attached garage spaces: 2
Features
- Levels: One
- Stories: 1
- Exterior features: Fully Fenced, Fence, Privacy Wall, Sprinkler/Irrigation
- Fencing: Back Yard
Lot
- Size: 7,405.2 Square Feet
- Features: Cul-De-Sac, Landscaped, Xeriscape
Details
- Additional structures: Shed(s), Storage
- Parcel number: 101906312928520139
- Zoning description: R-1A*
Construction
Type & style
- Home type: SingleFamily
- Architectural style: A-Frame,Bungalow
- Property subtype: Single Family Residence
Materials
- Block, Stucco
- Roof: Pitched,Shingle
Condition
- Resale
- New construction: No
- Year built: 1980
Utilities & green energy
- Sewer: Public Sewer
- Water: Public
- Utilities for property: Cable Connected, Electricity Connected, Natural Gas Connected, Phone Connected, Sewer Connected, Water Connected
Green energy
- Energy generation: None
- Water conservation: Water-Smart Landscaping
Community & HOA
Location
- Region: Albuquerque
Financial & listing details
- Price per square foot: $232/sqft
- Tax assessed value: $191,107
- Annual tax amount: $2,603
- Date on market: 8/19/2025
- Listing terms: Cash,Conventional,FHA,VA Loan
- Road surface type: Paved