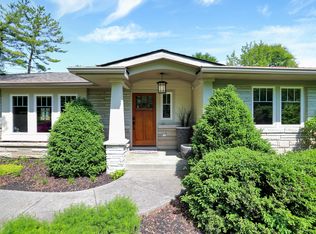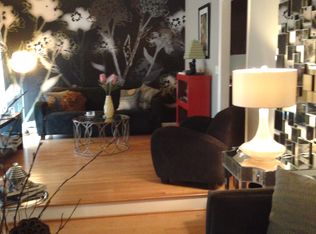Sold
$430,000
7401 Spring Mill Rd, Indianapolis, IN 46260
3beds
1,913sqft
Residential, Single Family Residence
Built in 1952
0.7 Acres Lot
$433,400 Zestimate®
$225/sqft
$2,307 Estimated rent
Home value
$433,400
$399,000 - $468,000
$2,307/mo
Zestimate® history
Loading...
Owner options
Explore your selling options
What's special
OPPORTUNITY KNOCKS! All limestone, mid-century modern, three bedroom, 2.5 bath RANCH! This terrific home is set on a great lot with plenty of space to expand, or update the existing floor plan. It is on .7 acre lot, in Meridian Hills neighborhood already has city water and sewer connections, Home has a masonry fireplace, hardwoods, oversized 2 car garage, mature trees, and a patio. Mid-century features of corner windows, front door, tiled full bath floors are in excellent condition.....easy to show and find your vision for this home!
Zillow last checked: 8 hours ago
Listing updated: June 13, 2025 at 03:30pm
Listing Provided by:
Alice Steppe 317-828-4020,
Real Broker, LLC
Bought with:
Jonathan Eriksen
Circle Real Estate
Source: MIBOR as distributed by MLS GRID,MLS#: 22039327
Facts & features
Interior
Bedrooms & bathrooms
- Bedrooms: 3
- Bathrooms: 3
- Full bathrooms: 2
- 1/2 bathrooms: 1
- Main level bathrooms: 3
- Main level bedrooms: 3
Primary bedroom
- Features: Other
- Level: Main
- Area: 156 Square Feet
- Dimensions: 13 x 12
Bedroom 2
- Features: Other
- Level: Main
- Area: 132 Square Feet
- Dimensions: 12 x 11
Bedroom 3
- Features: Other
- Level: Main
- Area: 121 Square Feet
- Dimensions: 11 x 11
Breakfast room
- Features: Hardwood
- Level: Main
- Area: 80 Square Feet
- Dimensions: 10 x 8
Dining room
- Features: Hardwood
- Level: Main
- Area: 121 Square Feet
- Dimensions: 11 x 11
Kitchen
- Features: Hardwood
- Level: Main
- Area: 100 Square Feet
- Dimensions: 10 x 10
Laundry
- Features: Hardwood
- Level: Main
- Area: 70 Square Feet
- Dimensions: 10 x 7
Library
- Features: Carpet
- Level: Main
- Area: 110 Square Feet
- Dimensions: 11 x 10
Living room
- Features: Hardwood
- Level: Main
- Area: 216 Square Feet
- Dimensions: 18 x 12
Heating
- Forced Air, Natural Gas
Appliances
- Included: Electric Cooktop, Dishwasher, Down Draft, Disposal, Gas Water Heater, Oven
- Laundry: Connections All, Main Level, Sink
Features
- Attic Access, Bookcases, Entrance Foyer, Hardwood Floors, Eat-in Kitchen, Pantry
- Flooring: Hardwood
- Windows: Screens Some, Window Metal, WoodWorkStain/Painted
- Has basement: No
- Attic: Access Only
- Number of fireplaces: 1
- Fireplace features: Living Room, Masonry, Wood Burning
Interior area
- Total structure area: 1,913
- Total interior livable area: 1,913 sqft
Property
Parking
- Total spaces: 2
- Parking features: Attached
- Attached garage spaces: 2
- Details: Garage Parking Other(Finished Garage, Garage Door Opener, Keyless Entry, Service Door)
Features
- Levels: One
- Stories: 1
- Patio & porch: Patio
Lot
- Size: 0.70 Acres
- Features: Corner Lot, Street Lights, Suburb, Mature Trees
Details
- Parcel number: 490326119004000820
- Horse amenities: None
Construction
Type & style
- Home type: SingleFamily
- Architectural style: Mid-Century Modern,Ranch
- Property subtype: Residential, Single Family Residence
- Attached to another structure: Yes
Materials
- Stone
- Foundation: Block, Full
Condition
- New construction: No
- Year built: 1952
Utilities & green energy
- Electric: 200+ Amp Service
- Water: Municipal/City
- Utilities for property: Sewer Connected, Water Connected
Community & neighborhood
Security
- Security features: Security Alarm Paid
Community
- Community features: Street Lights, Suburban
Location
- Region: Indianapolis
- Subdivision: S J Kagans Meridian Hills
Price history
| Date | Event | Price |
|---|---|---|
| 6/10/2025 | Sold | $430,000-14%$225/sqft |
Source: | ||
| 5/28/2025 | Pending sale | $499,900$261/sqft |
Source: | ||
| 5/20/2025 | Listed for sale | $499,900$261/sqft |
Source: | ||
Public tax history
| Year | Property taxes | Tax assessment |
|---|---|---|
| 2024 | $3,707 +27% | $342,600 +4% |
| 2023 | $2,918 +8.9% | $329,300 +28.7% |
| 2022 | $2,681 -8.3% | $255,900 +9.3% |
Find assessor info on the county website
Neighborhood: Meridian Hills
Nearby schools
GreatSchools rating
- 3/10Fox Hill Elementary SchoolGrades: K-5Distance: 1.7 mi
- 3/10Westlane Middle SchoolGrades: 6-8Distance: 1 mi
- 7/10North Central High SchoolGrades: 9-12Distance: 2.4 mi
Schools provided by the listing agent
- Elementary: Spring Mill Elementary School
- Middle: Westlane Middle School
- High: North Central High School
Source: MIBOR as distributed by MLS GRID. This data may not be complete. We recommend contacting the local school district to confirm school assignments for this home.
Get a cash offer in 3 minutes
Find out how much your home could sell for in as little as 3 minutes with a no-obligation cash offer.
Estimated market value$433,400
Get a cash offer in 3 minutes
Find out how much your home could sell for in as little as 3 minutes with a no-obligation cash offer.
Estimated market value
$433,400

