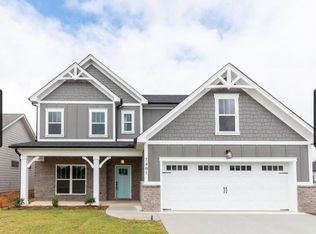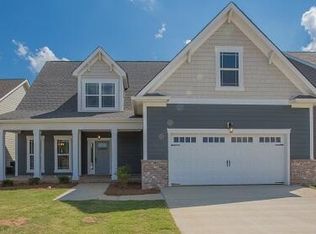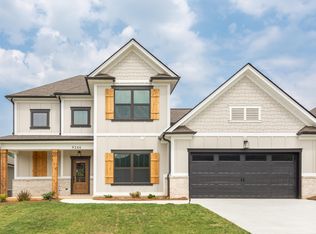Sold for $529,900 on 06/09/25
$529,900
7401 Tailgate Loop #73, Ooltewah, TN 37363
4beds
2,795sqft
Single Family Residence
Built in 2024
5,227.2 Square Feet Lot
$529,100 Zestimate®
$190/sqft
$3,118 Estimated rent
Home value
$529,100
$497,000 - $566,000
$3,118/mo
Zestimate® history
Loading...
Owner options
Explore your selling options
What's special
Well below market financing available* NEW CONSTRUCTION in Ooltewah, TN - Welcome to The Grove at Providence in Ooltewah, TN. Enjoy a morning walk through this picturesque community with views of White Oak Mountain, play a game of fetch with your pup at the dog park or take a dip in the pool on a hot summer day.
This Peachtree home plan, one of our most-loved plans, is a 4-Bedroom, 3 Bathroom home that includes a finished bonus room upstairs with walk-in attic storage. There is a guest suite with full bath on the main level, formal dining room, mud room, kitchen and great room. The Master bedroom upstairs has an expanded Master Bath including large shower and garden soaking tub to unwind before bed. Also there are two secondary bedrooms up and the finished bonus! This is definitely a gem that you don't want to miss in such a stunning community. *Below market financing available using lender of seller's choosing only.
Zillow last checked: 8 hours ago
Listing updated: June 09, 2025 at 11:59am
Listed by:
Bill Panebianco 423-827-3361,
Pratt Homes, LLC,
Christopher Scott 423-208-3545,
Pratt Homes, LLC
Bought with:
Amy Wagner, 331559
Bender Realty
Source: Greater Chattanooga Realtors,MLS#: 1395315
Facts & features
Interior
Bedrooms & bathrooms
- Bedrooms: 4
- Bathrooms: 3
- Full bathrooms: 3
Primary bedroom
- Level: Second
Bedroom
- Level: First
Bedroom
- Level: Second
Bathroom
- Description: Full Bathroom
- Level: First
Bathroom
- Description: Full Bathroom
- Level: Second
Bathroom
- Level: Second
Bathroom
- Level: Second
Bonus room
- Level: Second
Dining room
- Level: First
Heating
- Central, Electric
Cooling
- Central Air, Electric
Appliances
- Included: Disposal, Dishwasher, Free-Standing Electric Range, Gas Water Heater, Microwave, Wall Oven
- Laundry: Electric Dryer Hookup, Laundry Room, Washer Hookup
Features
- Double Vanity, Granite Counters, High Ceilings, Pantry, Soaking Tub, Walk-In Closet(s), Separate Shower, En Suite, Breakfast Nook, Separate Dining Room
- Flooring: Carpet, Tile, Engineered Hardwood
- Windows: Insulated Windows, Vinyl Frames
- Has basement: No
- Number of fireplaces: 1
- Fireplace features: Gas Log, Great Room
Interior area
- Total structure area: 2,795
- Total interior livable area: 2,795 sqft
- Finished area above ground: 2,795
- Finished area below ground: 0
Property
Parking
- Total spaces: 2
- Parking features: Garage, Garage Door Opener, Garage Faces Front
- Attached garage spaces: 2
Features
- Levels: Two
- Stories: 2
- Patio & porch: Covered, Deck, Patio, Porch, Porch - Covered
- Exterior features: Rain Gutters
- Pool features: Cabana, Community
- Has view: Yes
- View description: Other
Lot
- Size: 5,227 sqft
- Dimensions: 95 x 59
- Features: Level
Details
- Additional structures: None
- Parcel number: Unknown
- Other equipment: None
Construction
Type & style
- Home type: SingleFamily
- Architectural style: Other
- Property subtype: Single Family Residence
Materials
- Brick, Fiber Cement
- Foundation: Slab
- Roof: Asphalt,Shingle
Condition
- New construction: Yes
- Year built: 2024
Details
- Builder name: Pratt Home Builders
Utilities & green energy
- Sewer: Public Sewer
- Water: Public
- Utilities for property: Cable Available, Electricity Available, Phone Available, Sewer Connected, Underground Utilities, Water Connected
Community & neighborhood
Security
- Security features: Smoke Detector(s)
Community
- Community features: Playground, Sidewalks, Pond
Location
- Region: Ooltewah
- Subdivision: Grove on Providence
HOA & financial
HOA
- Has HOA: Yes
- HOA fee: $1,000 annually
- Amenities included: Dog Park, Playground, Pool
Other
Other facts
- Listing terms: Cash,Conventional,FHA,USDA Loan,VA Loan
Price history
| Date | Event | Price |
|---|---|---|
| 6/9/2025 | Sold | $529,900$190/sqft |
Source: Greater Chattanooga Realtors #1395315 | ||
| 5/12/2025 | Contingent | $529,900$190/sqft |
Source: Greater Chattanooga Realtors #1395315 | ||
| 12/2/2024 | Price change | $529,900-1.9%$190/sqft |
Source: Greater Chattanooga Realtors #1395315 | ||
| 9/25/2024 | Price change | $539,900+0.9%$193/sqft |
Source: Greater Chattanooga Realtors #1395315 | ||
| 9/13/2024 | Price change | $534,900-2.7%$191/sqft |
Source: Greater Chattanooga Realtors #1395315 | ||
Public tax history
Tax history is unavailable.
Neighborhood: 37363
Nearby schools
GreatSchools rating
- 8/10Ooltewah Elementary SchoolGrades: PK-5Distance: 1.4 mi
- 6/10Hunter Middle SchoolGrades: 6-8Distance: 2.5 mi
- 5/10Ooltewah High SchoolGrades: 9-12Distance: 2.9 mi
Schools provided by the listing agent
- Elementary: Ooltewah Elementary
- Middle: Hunter Middle
- High: Ooltewah
Source: Greater Chattanooga Realtors. This data may not be complete. We recommend contacting the local school district to confirm school assignments for this home.
Get a cash offer in 3 minutes
Find out how much your home could sell for in as little as 3 minutes with a no-obligation cash offer.
Estimated market value
$529,100
Get a cash offer in 3 minutes
Find out how much your home could sell for in as little as 3 minutes with a no-obligation cash offer.
Estimated market value
$529,100


