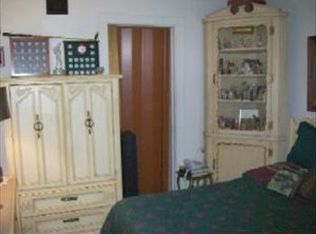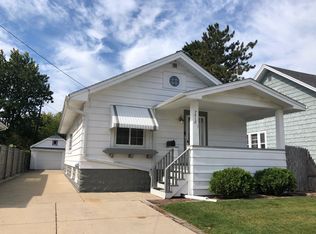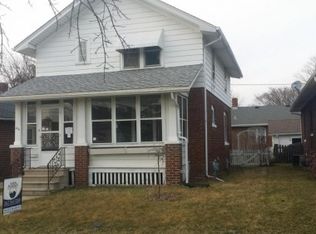Closed
$200,000
7402 8th AVENUE, Kenosha, WI 53143
2beds
917sqft
Single Family Residence
Built in 1910
5,227.2 Square Feet Lot
$216,200 Zestimate®
$218/sqft
$1,266 Estimated rent
Home value
$216,200
$205,000 - $227,000
$1,266/mo
Zestimate® history
Loading...
Owner options
Explore your selling options
What's special
Charming Southport neighborhood home just blocks from Lake Michigan! This move-in ready property is ideal for first-time buyers or investors, offering peace of mind with a new roof on the house & garage, remodeled bath, fresh paint, and new flooring. Enjoy an enclosed porch, spacious living/dining, two comfortable bedrooms, and a bright kitchen with space and breakfast nook. Newer furnace & A/C, plus a full basement for storage. All in a desirable neighborhood close to parks, schools, and the lakefront. Also this home is located on a corner lot with a great backyard, patio, and 2 car detached garage!
Zillow last checked: 8 hours ago
Listing updated: December 19, 2025 at 01:41am
Listed by:
Thaer Bitar 262-598-6609,
EXP Realty, LLC MKE
Bought with:
Gabriela Alaniz
Source: WIREX MLS,MLS#: 1938949 Originating MLS: Metro MLS
Originating MLS: Metro MLS
Facts & features
Interior
Bedrooms & bathrooms
- Bedrooms: 2
- Bathrooms: 1
- Full bathrooms: 1
- Main level bedrooms: 2
Primary bedroom
- Level: Main
- Area: 117
- Dimensions: 9 x 13
Bedroom 2
- Level: Main
- Area: 108
- Dimensions: 9 x 12
Bathroom
- Features: Tub Only, Shower Over Tub
Dining room
- Level: Main
- Area: 40
- Dimensions: 5 x 8
Kitchen
- Level: Main
- Area: 130
- Dimensions: 10 x 13
Living room
- Level: Main
- Area: 300
- Dimensions: 12 x 25
Heating
- Natural Gas, Forced Air
Cooling
- Central Air
Appliances
- Included: Oven, Refrigerator
Features
- Basement: Full
Interior area
- Total structure area: 917
- Total interior livable area: 917 sqft
- Finished area above ground: 917
Property
Parking
- Total spaces: 2
- Parking features: Garage Door Opener, Detached, 2 Car
- Garage spaces: 2
Features
- Levels: One
- Stories: 1
Lot
- Size: 5,227 sqft
- Features: Sidewalks
Details
- Additional structures: Garden Shed
- Parcel number: 0512306455025
- Zoning: RES
Construction
Type & style
- Home type: SingleFamily
- Architectural style: Bungalow,Ranch
- Property subtype: Single Family Residence
Materials
- Aluminum Siding, Aluminum/Steel
Condition
- 21+ Years
- New construction: No
- Year built: 1910
Utilities & green energy
- Sewer: Public Sewer
- Water: Public
Community & neighborhood
Location
- Region: Kenosha
- Municipality: Kenosha
Price history
| Date | Event | Price |
|---|---|---|
| 12/18/2025 | Sold | $200,000-7%$218/sqft |
Source: | ||
| 10/24/2025 | Pending sale | $215,000$234/sqft |
Source: | ||
| 10/11/2025 | Listed for sale | $215,000-6.5%$234/sqft |
Source: | ||
| 10/11/2025 | Listing removed | $230,000$251/sqft |
Source: | ||
| 9/26/2025 | Listed for sale | $230,000+43.6%$251/sqft |
Source: | ||
Public tax history
| Year | Property taxes | Tax assessment |
|---|---|---|
| 2024 | $2,138 -9.2% | $94,700 |
| 2023 | $2,354 | $94,700 |
| 2022 | -- | $94,700 |
Find assessor info on the county website
Neighborhood: Allendale
Nearby schools
GreatSchools rating
- 3/10Southport Elementary SchoolGrades: PK-5Distance: 0.2 mi
- 4/10Lance Middle SchoolGrades: 6-8Distance: 2.2 mi
- 5/10Tremper High SchoolGrades: 9-12Distance: 1.6 mi
Schools provided by the listing agent
- Elementary: Southport
- High: Tremper
- District: Kenosha
Source: WIREX MLS. This data may not be complete. We recommend contacting the local school district to confirm school assignments for this home.

Get pre-qualified for a loan
At Zillow Home Loans, we can pre-qualify you in as little as 5 minutes with no impact to your credit score.An equal housing lender. NMLS #10287.
Sell for more on Zillow
Get a free Zillow Showcase℠ listing and you could sell for .
$216,200
2% more+ $4,324
With Zillow Showcase(estimated)
$220,524

